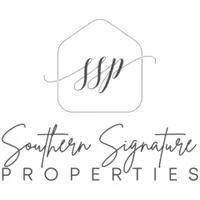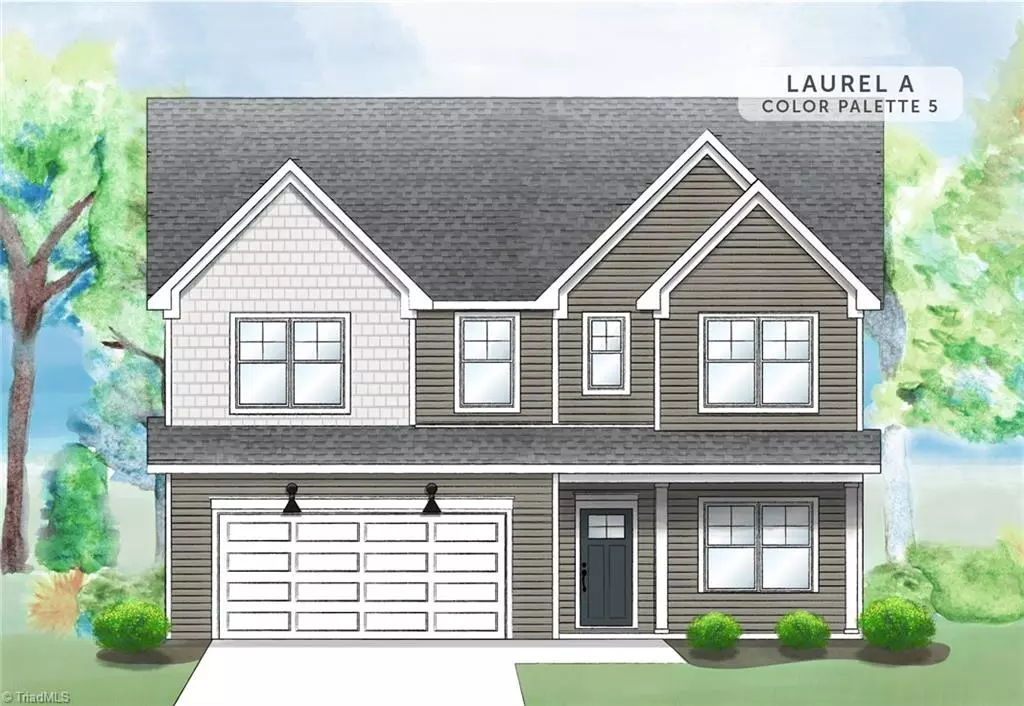
3410 Crimson Wood DR Greensboro, NC 27410
4 Beds
4 Baths
0.25 Acres Lot
UPDATED:
12/11/2024 01:29 PM
Key Details
Property Type Single Family Home
Sub Type Stick/Site Built
Listing Status Pending
Purchase Type For Sale
MLS Listing ID 1143821
Bedrooms 4
Full Baths 3
Half Baths 1
HOA Fees $50/mo
HOA Y/N Yes
Originating Board Triad MLS
Year Built 2024
Lot Size 10,890 Sqft
Acres 0.25
Property Description
Location
State NC
County Guilford
Interior
Interior Features Great Room, Ceiling Fan(s), Dead Bolt(s), Soaking Tub, Kitchen Island, Pantry, Separate Shower, Vaulted Ceiling(s)
Heating Forced Air, Natural Gas
Cooling Central Air
Flooring Carpet, Tile, Vinyl
Fireplaces Number 1
Fireplaces Type Gas Log, Great Room
Appliance Microwave, Cooktop, Dishwasher, Disposal, Range Hood, Gas Water Heater
Laundry Dryer Connection, Main Level, Washer Hookup
Exterior
Parking Features Attached Garage, Front Load Garage
Garage Spaces 2.0
Pool None
Building
Lot Description City Lot, Level, Sloped
Foundation Slab
Sewer Public Sewer
Water Public
Architectural Style Transitional
New Construction Yes
Schools
Elementary Schools Pearce
Middle Schools Kernodle
High Schools Northwest
Others
Special Listing Condition Owner Sale







