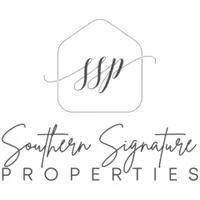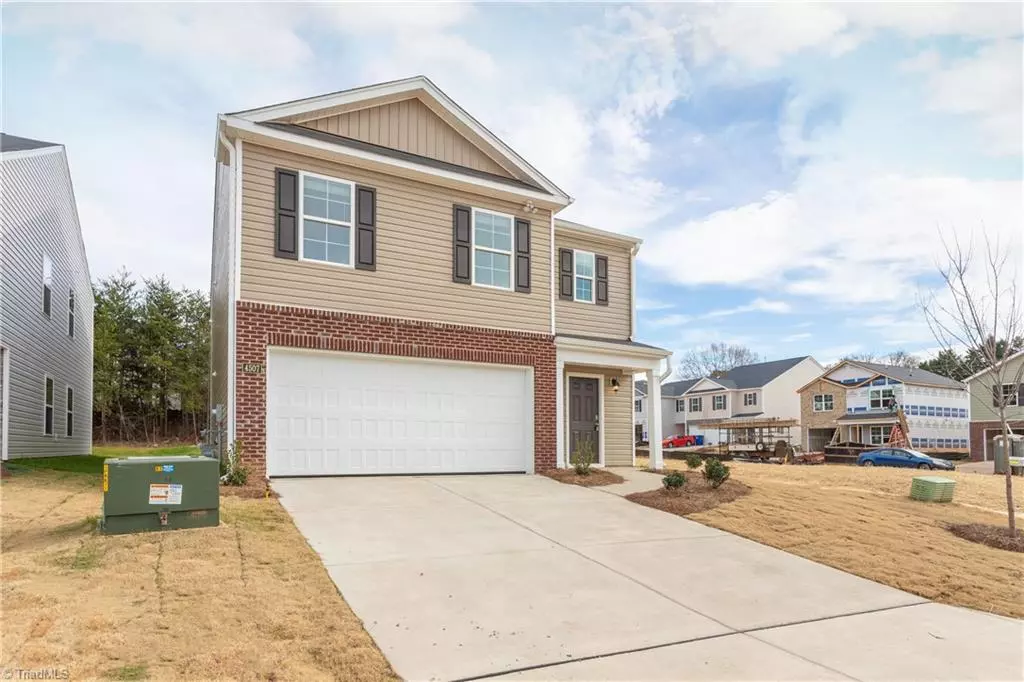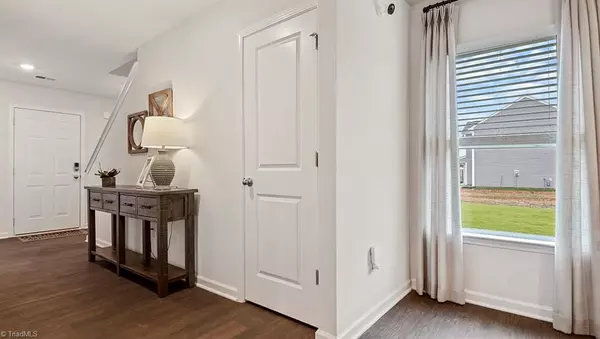
3024 Egert DR Haw River, NC 27258
5 Beds
3 Baths
4,617 Sqft Lot
UPDATED:
11/01/2024 02:56 PM
Key Details
Property Type Single Family Home
Sub Type Stick/Site Built
Listing Status Pending
Purchase Type For Sale
MLS Listing ID 1148283
Bedrooms 5
Full Baths 3
HOA Fees $45/mo
HOA Y/N Yes
Originating Board Triad MLS
Year Built 2024
Lot Size 4,617 Sqft
Acres 0.106
Property Description
Less than three miles from I40 and centrally located between Greensboro/High Point and Raleigh/Durham/Chapel Hill! The Robie at 2,368 sq. ft. is a 2 story with 5 bedrooms & 3 full baths! Open concept plan with a large island separating the Kitchen & Dining area. The kitchen has granite tops, Stainless Steel fronted appliances to include the Dishwasher, Electric Range, Microwave & Garbage Disposal. There is a large walk-in pantry too. A first-floor guest bedroom (or Study) comes with a full bath & walk-in Shower. A coat closet is tucked under the stairs. Let’s transition to the second floor where you first see the open loft, a deep storage closet & a linen closet. The Primary Bedroom has a large walk-in closet & bathroom with a water closet, walk-in shower, double vanity & linen closet. Off the Loft is the laundry room. Down a short hallway that divides the 3 other bedrooms is a shared bath. Perfect Floorplan!
Location
State NC
County Alamance
Interior
Interior Features Kitchen Island, Pantry
Heating Heat Pump, Electric
Cooling Central Air
Flooring Carpet, Vinyl
Appliance Electric Water Heater
Laundry Dryer Connection, Laundry Room - 2nd Level, Washer Hookup
Exterior
Parking Features Attached Garage, Front Load Garage
Garage Spaces 2.0
Pool Community
Building
Lot Description City Lot
Foundation Slab
Sewer Public Sewer
Water Public
New Construction Yes
Schools
Elementary Schools Audrey W. Garrett
Middle Schools Hawfields
High Schools Call School Board
Others
Special Listing Condition Owner Sale







