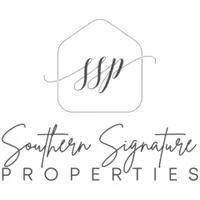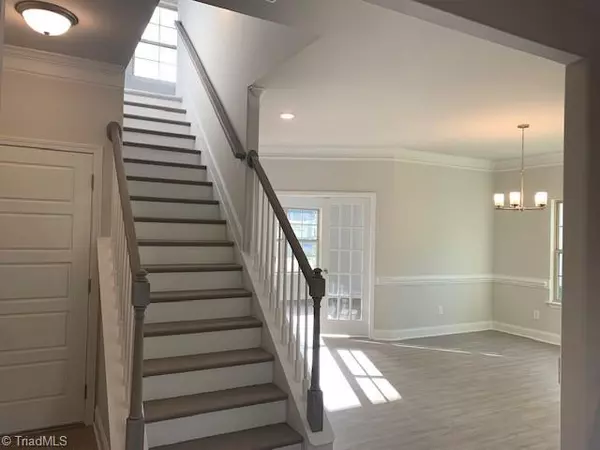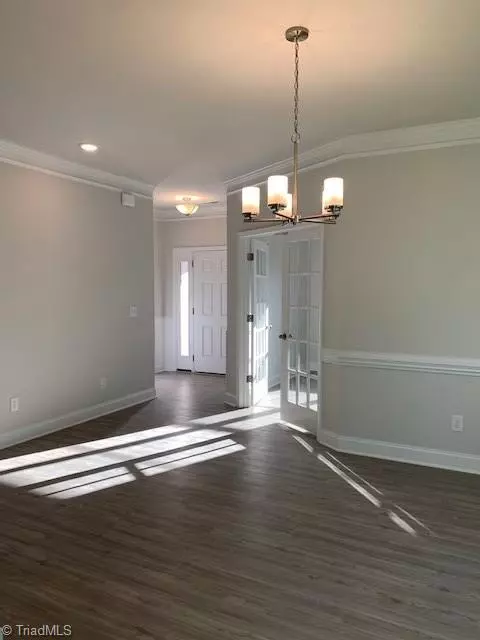218 Royal Pines DR #185 Trinity, NC 27370
5 Beds
3 Baths
3,112 SqFt
UPDATED:
Key Details
Property Type Single Family Home
Sub Type Stick/Site Built
Listing Status Active
Purchase Type For Sale
Square Footage 3,112 sqft
Price per Sqft $143
Subdivision Royal Pines
MLS Listing ID 1158313
Bedrooms 5
Full Baths 3
HOA Fees $45/mo
HOA Y/N Yes
Year Built 2024
Lot Size 0.300 Acres
Acres 0.3
Property Sub-Type Stick/Site Built
Source Triad MLS
Property Description
Location
State NC
County Randolph
Interior
Heating Forced Air, Natural Gas
Cooling Central Air
Flooring Carpet, Vinyl
Fireplaces Number 1
Fireplaces Type Living Room
Appliance Microwave, Dishwasher, Disposal, Exhaust Fan, Free-Standing Range, Gas Water Heater
Exterior
Exterior Feature Lighting
Parking Features Attached Garage
Garage Spaces 2.0
Pool None
Landscape Description Cleared Land,Partially Wooded
Building
Lot Description Cleared, Partially Wooded
Foundation Slab
Sewer Public Sewer
Water Public
Architectural Style Traditional
New Construction Yes
Schools
Elementary Schools John Lawrence
Middle Schools Wheatmore
High Schools Wheatmore
Others
Special Listing Condition Owner Sale






