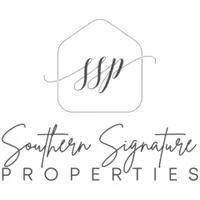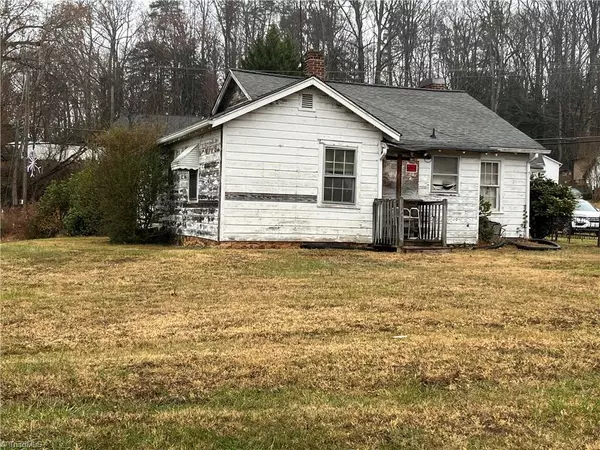REQUEST A TOUR If you would like to see this home without being there in person, select the "Virtual Tour" option and your agent will contact you to discuss available opportunities.
In-PersonVirtual Tour
$ 35,000
Est. payment /mo
Active
241 N Main ST Jonesville, NC 28642
2 Beds
1 Bath
0.43 Acres Lot
UPDATED:
12/12/2024 05:49 PM
Key Details
Property Type Single Family Home
Sub Type Stick/Site Built
Listing Status Active
Purchase Type For Sale
MLS Listing ID 1165081
Bedrooms 2
Full Baths 1
HOA Y/N No
Originating Board Triad MLS
Year Built 1945
Lot Size 0.430 Acres
Acres 0.43
Property Description
WHETHER TEARING IT DOWN OR REBUILDING THE AREAS WHERE THE FLOORING HAS SIGNIFICANTLY SHIFTED/FALLEN .....IT WILL BE A CHALLENGE! Please BEWARE of the kitchen, back bedroom & back porch when showing or viewing this property. The septic area in the backyard is old & sinking (there is actually a hole as shown in the photos). Per the Public Utilities of Jonesville, this property has both public water and sewer. No utilities available...power has been cut, so it shows 1 SqFt instead of 867 SqFt. Carport items may be sold or auctioned. Once an attractive cottage, the 2-bedroom/1-bath home has a spacious living room with shallow brick fireplace & opens into a separate dining room. Relax on the side covered porch, a convenient entry into the living room. Red container from 109 Pardue St. encroaches onto the backyard of 241 Main St. Being SOLD as a PRIVATE JUDICIAL SALE in "AS IS" CONDITION, SUBJECT TO POSTING, UPSET BIDS & COURT APPROVAL. NO SELLER CONCESSIONS/CREDITS...CASH ONLY.
Location
State NC
County Yadkin
Rooms
Basement Cellar, Crawl Space
Interior
Heating None, No Fuel
Cooling None
Fireplaces Number 1
Fireplaces Type Living Room
Appliance Remarks
Exterior
Parking Features Detached Carport
Garage Spaces 1.0
Pool None
Building
Lot Description Cleared, Level
Sewer Public Sewer, Remarks
Water Public
New Construction No
Schools
Elementary Schools Call School Board
Middle Schools Call School Board
High Schools Call School Board
Others
Special Listing Condition Owner Sale

Listed by Mays Realty





