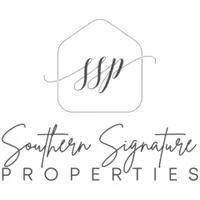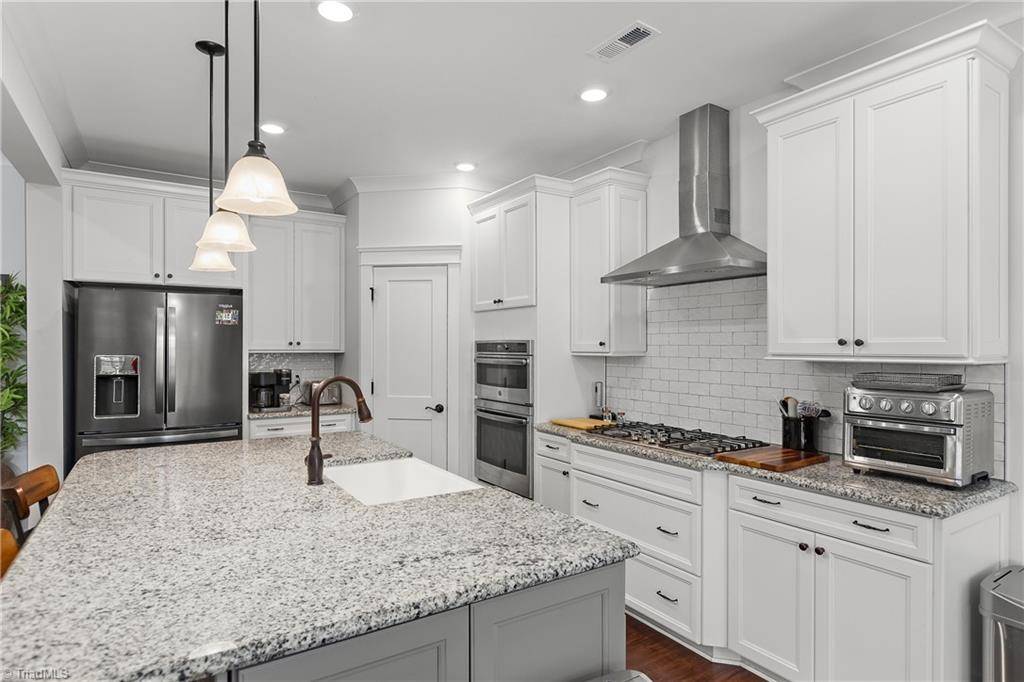254 Kilbourne DR Advance, NC 27006
2 Beds
2 Baths
1,826 SqFt
UPDATED:
Key Details
Property Type Single Family Home
Sub Type Stick/Site Built
Listing Status Active
Purchase Type For Sale
Square Footage 1,826 sqft
Price per Sqft $221
Subdivision Kinderton Village
MLS Listing ID 1184868
Bedrooms 2
Full Baths 2
HOA Fees $70/mo
HOA Y/N Yes
Year Built 2020
Lot Size 7,840 Sqft
Acres 0.18
Property Sub-Type Stick/Site Built
Source Triad MLS
Property Description
Location
State NC
County Davie
Interior
Interior Features Ceiling Fan(s), Dead Bolt(s), Kitchen Island, Pantry, Solid Surface Counter
Heating Forced Air, Natural Gas
Cooling Central Air
Flooring Tile, Vinyl
Fireplaces Number 1
Fireplaces Type Gas Log, Living Room
Appliance Microwave, Dishwasher, Exhaust Fan, Gas Cooktop, Range Hood, Gas Water Heater
Laundry Dryer Connection, Laundry Chute, Main Level, Washer Hookup
Exterior
Exterior Feature Gas Grill, Sprinkler System
Parking Features Attached Garage
Garage Spaces 2.0
Fence Fenced
Pool Community
Landscape Description Fence(s),Level,Subdivision
Building
Lot Description Level, Subdivided
Foundation Slab
Sewer Public Sewer
Water Public
New Construction No
Schools
High Schools Davie County
Others
Special Listing Condition Owner Sale






