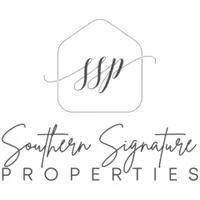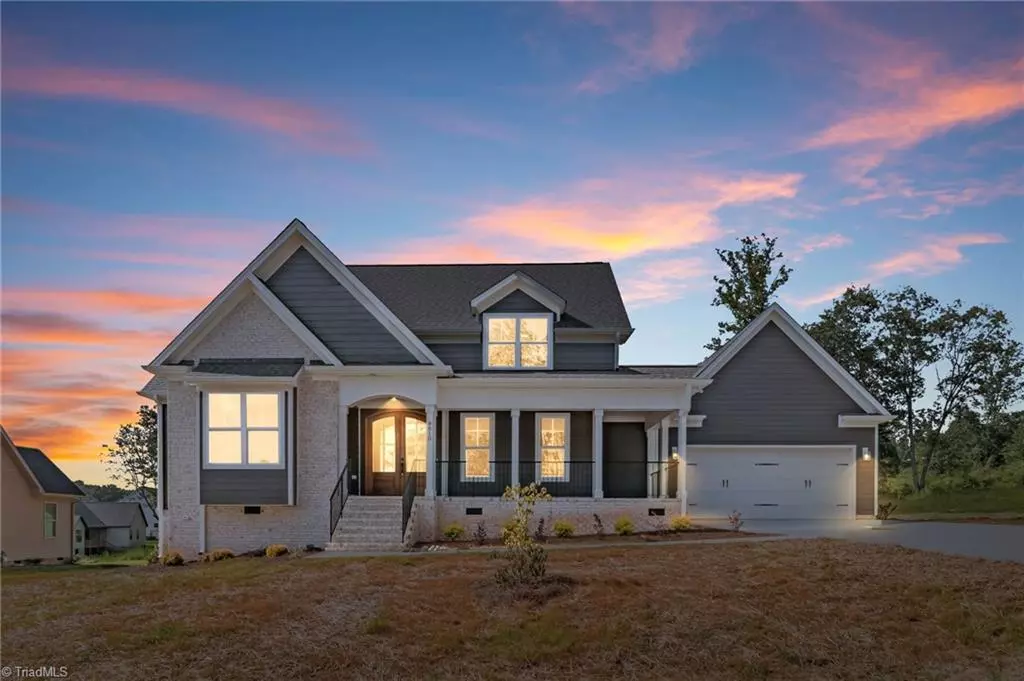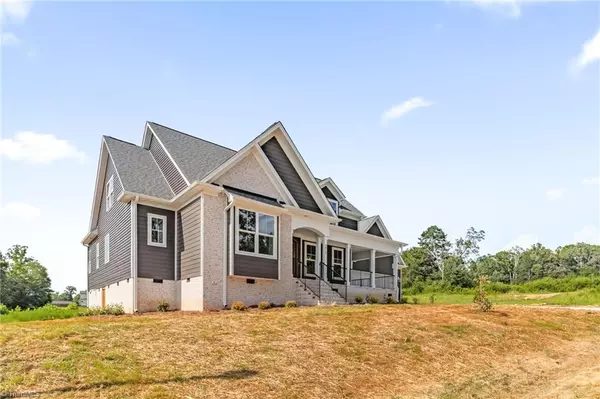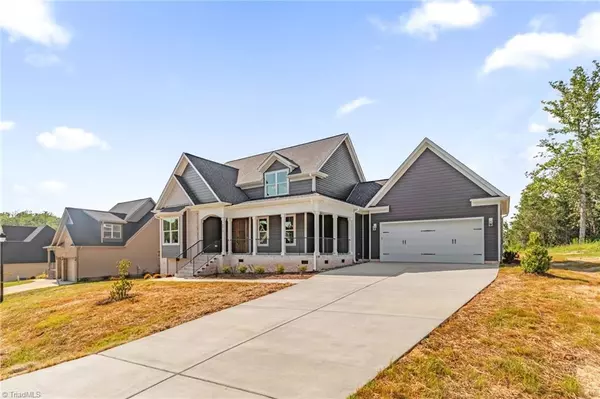8810 Rudy DR Kernersville, NC 27284
3 Beds
4 Baths
2,780 SqFt
UPDATED:
Key Details
Property Type Single Family Home
Sub Type Stick/Site Built
Listing Status Active
Purchase Type For Sale
Square Footage 2,780 sqft
Price per Sqft $230
Subdivision Shiloh
MLS Listing ID 1188637
Bedrooms 3
Full Baths 4
HOA Fees $300/ann
HOA Y/N Yes
Year Built 2025
Lot Size 0.460 Acres
Acres 0.46
Property Sub-Type Stick/Site Built
Source Triad MLS
Property Description
Location
State NC
County Guilford
Rooms
Basement Crawl Space
Interior
Interior Features Arched Doorways, Built-in Features, Ceiling Fan(s), Dead Bolt(s), Freestanding Tub, Kitchen Island, Pantry, Separate Shower, Solid Surface Counter
Heating Forced Air, Electric, Natural Gas
Cooling Central Air
Flooring Carpet, Tile, Vinyl
Fireplaces Number 1
Fireplaces Type Gas Log, Great Room
Appliance Microwave, Dishwasher, Free-Standing Range, Range Hood, Electric Water Heater
Laundry Dryer Connection, Main Level, Washer Hookup
Exterior
Parking Features Attached Garage
Garage Spaces 2.0
Pool None
Landscape Description Cleared Land
Building
Lot Description Cleared
Sewer Septic Tank
Water Public
New Construction Yes
Schools
Elementary Schools Stokesdale
Middle Schools Northwest Guilford
High Schools Northwest
Others
Special Listing Condition Owner Sale






