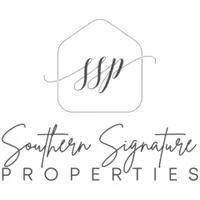REQUEST A TOUR If you would like to see this home without being there in person, select the "Virtual Tour" option and your agent will contact you to discuss available opportunities.
In-PersonVirtual Tour
$ 439,000
Est. payment /mo
New
1213 Elmwood AVE High Point, NC 27265
4 Beds
3 Baths
2,993 SqFt
UPDATED:
Key Details
Property Type Single Family Home
Sub Type Stick/Site Built
Listing Status Active
Purchase Type For Sale
Square Footage 2,993 sqft
Price per Sqft $146
Subdivision Blairwood Estates
MLS Listing ID 1190509
Bedrooms 4
Full Baths 2
Half Baths 1
HOA Y/N No
Year Built 1987
Lot Size 0.520 Acres
Acres 0.52
Property Sub-Type Stick/Site Built
Source Triad MLS
Property Description
Elegant 4BR/2.5BA Brick Home in Blairwood Estates – High Point, NC
Gorgeous two-story brick home in Blairwood Estates. Features an inviting layout with spacious living areas, stylish finishes, and private outdoor living spaces. Perfectly located in the Furniture Capital of the World!
Key Features:
4 bedrooms | 2.5 bathrooms
Classic brick exterior with stately curb appeal
Brand new HVAC, flooring, lighting & more
Updated kitchen with island and black stainless appliances
Stone fireplace in cozy den
Bright sunroom opens to private backyard deck
Prime location in sought-after High Point neighborhood
Gorgeous two-story brick home in Blairwood Estates. Features an inviting layout with spacious living areas, stylish finishes, and private outdoor living spaces. Perfectly located in the Furniture Capital of the World!
Key Features:
4 bedrooms | 2.5 bathrooms
Classic brick exterior with stately curb appeal
Brand new HVAC, flooring, lighting & more
Updated kitchen with island and black stainless appliances
Stone fireplace in cozy den
Bright sunroom opens to private backyard deck
Prime location in sought-after High Point neighborhood
Location
State NC
County Guilford
Rooms
Basement Partially Finished, Basement
Interior
Heating Multiple Systems, Electric
Cooling Central Air
Fireplaces Number 1
Fireplaces Type Den
Appliance Electric Water Heater
Exterior
Parking Features Basement Garage
Garage Spaces 2.0
Fence None
Pool None
Building
Sewer Public Sewer
Water Public
New Construction No
Others
Special Listing Condition Owner Sale

Listed by Pamela W. Robbins of Pam Robbins Real Estate Group LLC





