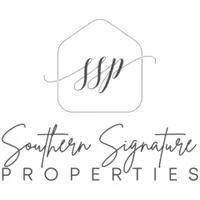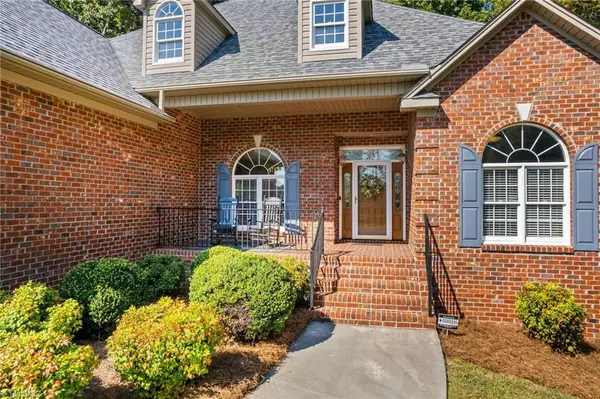
100 Burkeview CT Lexington, NC 27295
3 Beds
4 Baths
4,913 SqFt
UPDATED:
Key Details
Property Type Single Family Home
Sub Type Stick/Site Built
Listing Status Active
Purchase Type For Sale
Square Footage 4,913 sqft
Price per Sqft $164
Subdivision Grove Park
MLS Listing ID 1196745
Bedrooms 3
Full Baths 3
Half Baths 1
HOA Y/N No
Year Built 2002
Lot Size 2.390 Acres
Acres 2.39
Property Sub-Type Stick/Site Built
Source Triad MLS
Property Description
Location
State NC
County Davidson
Rooms
Basement Partially Finished, Basement
Interior
Interior Features Built-in Features, Ceiling Fan(s), Kitchen Island, Pantry
Heating Heat Pump, Electric
Cooling Heat Pump
Flooring Carpet, Tile, Vinyl, Wood
Fireplaces Number 1
Fireplaces Type Den
Appliance Microwave, Oven, Built-In Refrigerator, Cooktop, Dishwasher, Range, Ice Maker, Electric Water Heater
Laundry 2nd Dryer Connection, 2nd Washer Connection, Dryer Connection, Main Level, Washer Hookup
Exterior
Parking Features Attached Garage, Basement Garage, Detached Garage, Front Load Garage, Side Load Garage
Garage Spaces 5.0
Fence Fenced
Pool None
Landscape Description Cul-De-Sac,Fence(s)
Building
Lot Description Cul-De-Sac
Sewer Septic Tank
Water Public
New Construction No
Schools
Elementary Schools Northwest
Middle Schools North Davidson
High Schools North Davidson
Others
Special Listing Condition Owner Sale
Virtual Tour https://tours.wideanglevisualtours.com/2353221?idx=1







