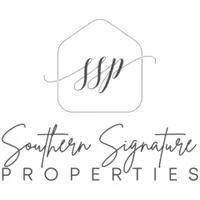
109 Indian Wells CT Harmony, NC 28634
4 Beds
3 Baths
1,889 SqFt
UPDATED:
Key Details
Property Type Single Family Home
Sub Type Stick/Site Built
Listing Status Active
Purchase Type For Sale
Square Footage 1,889 sqft
Price per Sqft $224
MLS Listing ID 1197642
Bedrooms 4
Full Baths 3
HOA Y/N No
Year Built 2025
Lot Size 0.590 Acres
Acres 0.59
Property Sub-Type Stick/Site Built
Source Triad MLS
Property Description
Location
State NC
County Iredell
Rooms
Basement Crawl Space
Interior
Interior Features Ceiling Fan(s), Dead Bolt(s), Pantry
Heating Heat Pump, Electric
Cooling Central Air, Heat Pump
Flooring Vinyl
Appliance Microwave, Dishwasher, Ice Maker, Free-Standing Range, Electric Water Heater
Laundry Dryer Connection, Laundry Room, Washer Hookup
Exterior
Parking Features Attached Garage
Garage Spaces 2.0
Pool None
Landscape Description Clear,Corner
Building
Lot Description Cleared, Corner Lot
Sewer Septic Tank
Water Public
Architectural Style Transitional
New Construction Yes
Schools
Elementary Schools Harmony
Middle Schools North Iredell
High Schools North Iredell
Others
Special Listing Condition Owner Sale





