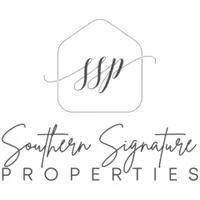$336,045
$336,045
For more information regarding the value of a property, please contact us for a free consultation.
2834 Fallin CT High Point, NC 27262
4 Beds
3 Baths
2,601 SqFt
Key Details
Sold Price $336,045
Property Type Single Family Home
Sub Type Stick/Site Built
Listing Status Sold
Purchase Type For Sale
Square Footage 2,601 sqft
Price per Sqft $129
Subdivision Country Club Estates
MLS Listing ID 927267
Sold Date 10/22/19
Bedrooms 4
Full Baths 3
HOA Fees $43/ann
HOA Y/N Yes
Year Built 2019
Lot Size 0.320 Acres
Acres 0.32
Property Sub-Type Stick/Site Built
Source Triad MLS
Property Description
Very popular Colburn plan with 3 car garage and large sunroom! This 4 bedroom home is located on a nice corner lot and has tons of features including brick on 4 sides, hardwoods, granite countertops, recessed lighting, gas range, ceramic tile in laundry and baths, security system, stone fireplace, crown molding, 10-yr Quality Builders Warranty and so much more! Buy now and receive up to $11,500 in builder incentives with use of preferred lender and atty. Ask agent for details.
Location
State NC
County Davidson
Interior
Interior Features Great Room, Arched Doorways, Ceiling Fan(s), Dead Bolt(s), Pantry, See Remarks
Heating Forced Air, Natural Gas
Cooling Central Air
Flooring Carpet, Tile, Wood
Fireplaces Number 1
Fireplaces Type Gas Log, Great Room
Appliance Microwave, Dishwasher, Disposal, Slide-In Oven/Range, Gas Water Heater
Laundry Dryer Connection, Main Level, Washer Hookup
Exterior
Exterior Feature Remarks
Parking Features Attached Garage
Garage Spaces 3.0
Pool None
Building
Lot Description City Lot, Corner Lot
Foundation Slab
Sewer Public Sewer
Water Public
New Construction Yes
Schools
Elementary Schools Call School Board
Middle Schools Call School Board
High Schools Call School Board
Others
Special Listing Condition Owner Sale
Read Less
Want to know what your home might be worth? Contact us for a FREE valuation!

Our team is ready to help you sell your home for the highest possible price ASAP

Bought with Keller Williams Realty

