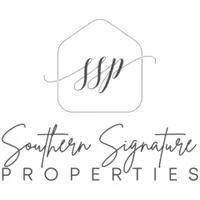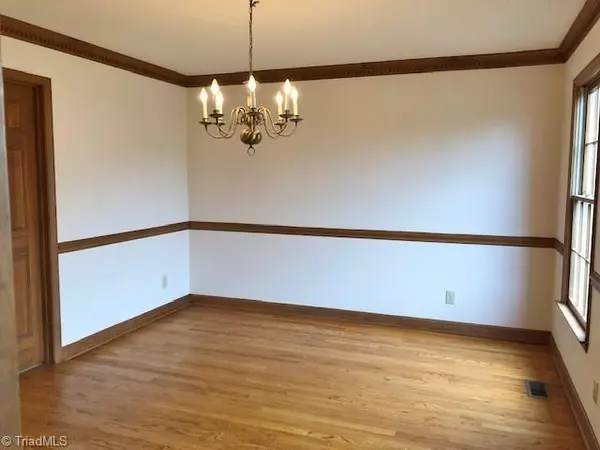$225,500
$229,900
1.9%For more information regarding the value of a property, please contact us for a free consultation.
1206 Heatherbrook DR High Point, NC 27265
4 Beds
3 Baths
2,705 SqFt
Key Details
Sold Price $225,500
Property Type Single Family Home
Sub Type Stick/Site Built
Listing Status Sold
Purchase Type For Sale
Square Footage 2,705 sqft
Price per Sqft $83
Subdivision Blairwood Estates
MLS Listing ID 918128
Sold Date 04/02/19
Bedrooms 4
Full Baths 2
Half Baths 1
HOA Y/N No
Year Built 1988
Lot Size 0.420 Acres
Acres 0.42
Property Sub-Type Stick/Site Built
Source Triad MLS
Property Description
First Time Offered! Traditional 2-story brick features 4BR/2.5BA. Bonus rm has closets&window. Hdwd flrs in LR, DR&entry.Den has f/p with gas logs and bookshelves. Level lot is .42 acre. 2700+- sq.ft This home is in very good condition but needs updates which is reflected in pricing. Kitchen has island, pantry, desk area&book shelves. Large main level laundry. Loads of storage/large closets thruout. Range,refrig,washer/dryer remain. Anderson replacement windows on backside. First American Home Warranty.
Location
State NC
County Guilford
Rooms
Basement Crawl Space
Interior
Interior Features Built-in Features, Ceiling Fan(s), Dead Bolt(s), Kitchen Island, Pantry
Heating Forced Air, Zoned, Natural Gas
Cooling Central Air
Flooring Carpet, Tile, Vinyl, Wood
Fireplaces Number 1
Fireplaces Type Gas Log, Den
Appliance Dishwasher, Slide-In Oven/Range, Electric Water Heater
Laundry Dryer Connection, Main Level, Washer Hookup
Exterior
Exterior Feature Garden
Parking Features Attached Garage
Garage Spaces 2.0
Fence None
Pool None
Building
Lot Description City Lot, Level
Sewer Public Sewer
Water Public
Architectural Style Traditional
New Construction No
Schools
Elementary Schools Shadybrook
Middle Schools Ferndale
High Schools High Point Central
Others
Special Listing Condition Owner Sale
Read Less
Want to know what your home might be worth? Contact us for a FREE valuation!

Our team is ready to help you sell your home for the highest possible price ASAP

Bought with Realty One





