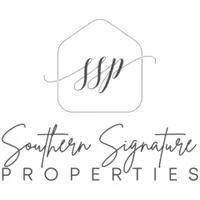$420,000
$399,900
5.0%For more information regarding the value of a property, please contact us for a free consultation.
3524 Sagedale CT High Point, NC 27265
4 Beds
3 Baths
0.35 Acres Lot
Key Details
Sold Price $420,000
Property Type Single Family Home
Sub Type Stick/Site Built
Listing Status Sold
Purchase Type For Sale
MLS Listing ID 1082788
Sold Date 10/07/22
Bedrooms 4
Full Baths 3
HOA Fees $57/mo
HOA Y/N Yes
Originating Board Triad MLS
Year Built 2008
Lot Size 0.350 Acres
Acres 0.35
Property Description
HIGHEST & BEST, SAT 9/10 @ 12PM! Beautiful Home in Prime Location! This 4 Bed/3 Bath Home features many Updates! Walk in from the rocking chair Front Porch into the Foyer with Arched Doorways & NEW Engineered Hardwoods throughout the main level. Spacious 2 Story Open Living Room has great Natural Light & Gas Fireplace. Kitchen has Island, Granite Countertops, Herringbone Tile Backsplash, 2 Pantries & Breakfast Area. Formal Dining Room has Coffered Ceiling & Wainscoting. Office Space & Convenient Main Level Bedroom, perfect for guests. Primary Master Bedroom has Tray Ceiling, trendy Accent Wall, Reading Nook, & Huge Double Closets! Stunning Master Bath has Large Separate Shower w/ Rain Shower Head & Bench, Double sinks, & a Separate Vanity! 2 more Additional Bedrooms & large Loft Space. Convenient Upstairs Laundry Room. Outdoor Space has Patio, & walkdown Deck to listen to the stream. Large Storage Building. 2 Car Garage has epoxy flooring w/ Work Bench & Cabinetry. Neighborhood Pool!
Location
State NC
County Guilford
Rooms
Other Rooms Storage
Interior
Interior Features Arched Doorways, Ceiling Fan(s), Dead Bolt(s), Kitchen Island, Pantry, Separate Shower, Solid Surface Counter, Vaulted Ceiling(s)
Heating Fireplace(s), Forced Air, Zoned, Electric, Natural Gas
Cooling Central Air
Flooring Carpet, Engineered, Vinyl
Fireplaces Number 1
Fireplaces Type Gas Log, Living Room
Appliance Microwave, Dishwasher, Disposal, Slide-In Oven/Range, Cooktop, Gas Water Heater
Laundry Dryer Connection, Laundry Room - 2nd Level, Washer Hookup
Exterior
Garage Spaces 2.0
Fence None
Pool Community
Building
Lot Description City Lot, Cleared, Partially Cleared, Partially Wooded, Subdivided, Sloped
Foundation Slab
Sewer Public Sewer
Water Public
Architectural Style Transitional
New Construction No
Schools
Elementary Schools Montlieu Avenue
Middle Schools Welborn
High Schools Andrews
Others
Special Listing Condition Owner Sale
Read Less
Want to know what your home might be worth? Contact us for a FREE valuation!

Our team is ready to help you sell your home for the highest possible price ASAP

Bought with HELP-U-SELL OF GREENSBORO






