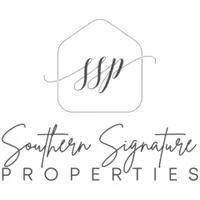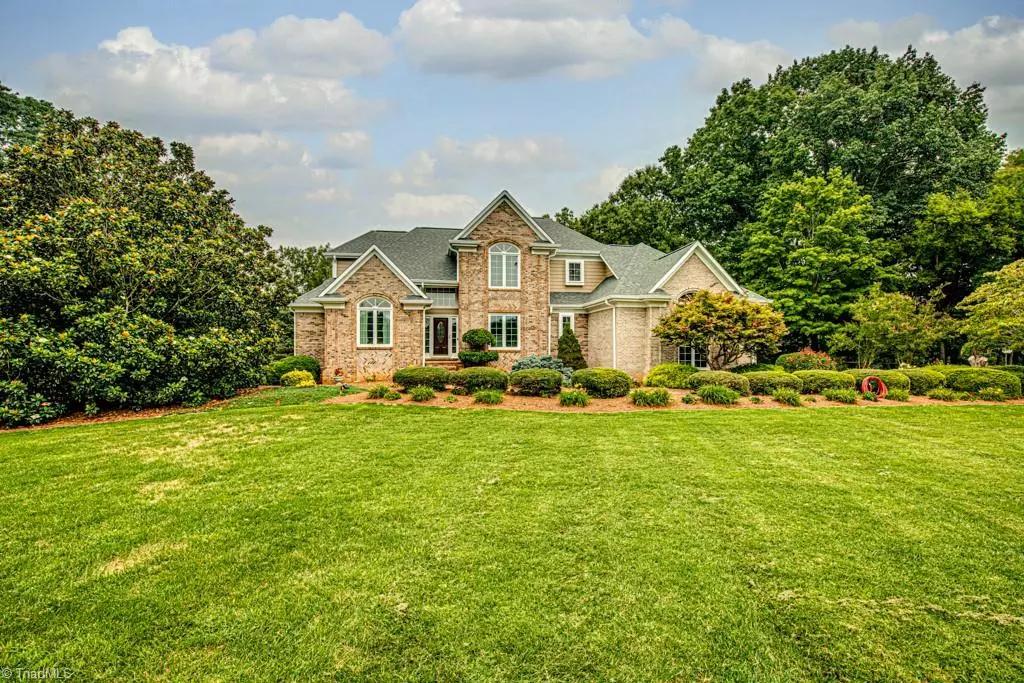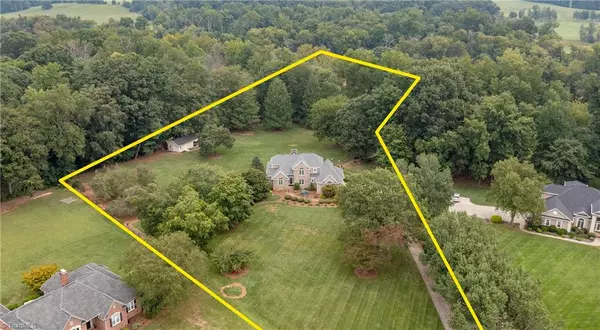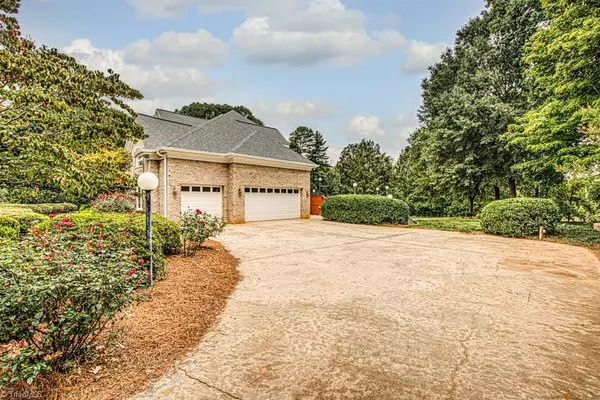$875,000
$899,900
2.8%For more information regarding the value of a property, please contact us for a free consultation.
147 Eastridge CT Advance, NC 27006
5 Beds
5 Baths
5 Acres Lot
Key Details
Sold Price $875,000
Property Type Single Family Home
Sub Type Stick/Site Built
Listing Status Sold
Purchase Type For Sale
MLS Listing ID 1082184
Sold Date 10/17/22
Bedrooms 5
Full Baths 4
Half Baths 1
HOA Y/N No
Originating Board Triad MLS
Year Built 1991
Lot Size 5.000 Acres
Acres 5.0
Property Description
Welcome to the brick fortress of Eastridge, where memories are begging to be made on the stunning banks of the Yadkin River! Approx 4500 feet of finished space w spacious rooms & room to grow. Graciously planned for entertaining, this home offers a private office and uniquely designed bonus space for WFH options. 5 bedrooms & 4.5 full baths (1 jack & jill) & a perfect suite in the basement for in law or guest suite! Ample space in unfinished basement for tools or storage. 5 acres of gloriously maintained acreage with no HOA; pecan, walnut, pear & apple trees abundantly produce fruits along w rotating color year round from foilage on the property! Mega insulating capabilities by Lytherm insulation provides low utility bills, even in the most extreme months. Custom built by Craig Carter & maintained by 1 owner to ensure a loving transition to it's new owners. Strolling around on the grounds will ensure you to fall in love once you take a moment to gaze onto the river from the gazebo.
Location
State NC
County Davie
Rooms
Other Rooms Gazebo, Storage
Basement Partially Finished, Basement
Interior
Interior Features Guest Quarters, Ceiling Fan(s), Dead Bolt(s), In-Law Floorplan, Kitchen Island, Pantry, Separate Shower, Solid Surface Counter, Vaulted Ceiling(s)
Heating Forced Air, Heat Pump, Electric, Propane
Cooling Central Air
Flooring Carpet, Vinyl, Wood
Fireplaces Number 2
Fireplaces Type Den, Living Room
Appliance Oven, Built-In Range, Microwave, Dishwasher, Disposal, Gas Water Heater
Laundry Dryer Connection, Main Level, Washer Hookup
Exterior
Exterior Feature Garden
Garage Spaces 3.0
Fence None
Pool None
Building
Lot Description Cleared, Partially Wooded, Subdivided
Sewer Septic Tank
Water Public, Well
Architectural Style Transitional
New Construction No
Schools
Elementary Schools Shady Grove
Middle Schools William Ellis
High Schools Davie County
Others
Special Listing Condition Owner Sale
Read Less
Want to know what your home might be worth? Contact us for a FREE valuation!

Our team is ready to help you sell your home for the highest possible price ASAP

Bought with Keller Williams Realty





