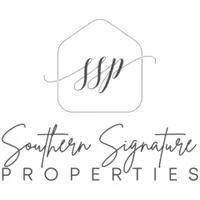$750,000
$819,900
8.5%For more information regarding the value of a property, please contact us for a free consultation.
407 E Glenview DR Salisbury, NC 28147
4 Beds
4 Baths
5,242 SqFt
Key Details
Sold Price $750,000
Property Type Single Family Home
Sub Type Stick/Site Built
Listing Status Sold
Purchase Type For Sale
Square Footage 5,242 sqft
Price per Sqft $143
Subdivision Forest Glen
MLS Listing ID 1092521
Sold Date 06/28/23
Bedrooms 4
Full Baths 3
Half Baths 1
HOA Fees $40/Semi-Annually
HOA Y/N Yes
Year Built 2006
Lot Size 0.800 Acres
Acres 0.8
Property Sub-Type Stick/Site Built
Source Triad MLS
Property Description
This magnificent, move-in ready home has it all. Stunning 2 story foyer opens to huge DR, and impressive Great Room. Fabulous flow for entertaining & living. Chef's dream kitchen w/SS GE Profile appliances (double ovens), custom cabinetry, granite & large island w/veg sink. Butler area has wine cooler, wine racks and cabinetry. Kit opens to 600 SF sunroom that overlooks twin patios. Enjoy wood burning fireplace in the sunroom or step outdoors to use built-in gas grill or gather around the permanent gas fire pit. Patios are flanked by woods that offer privacy. Huge MBR on main level has impressive closet & luxurious MB w/separate tub & shower. Laundry is very large w/double closet, cabinets & sink. Handsome ½ bath w/custom vanity. Oversized garage has great, remaining cabinetry. Outdoor lighting is totally over the top! Upstairs BR's have walk-in closets, 2 ensuite w/baths & bonus would be great for bar, playroom, mancave, etc. Neighborhood amenities include pool, tennis, clubhouse
Location
State NC
County Rowan
Rooms
Basement Crawl Space
Interior
Interior Features Great Room, Arched Doorways, Ceiling Fan(s), Dead Bolt(s), Kitchen Island, Separate Shower
Heating Fireplace(s), Forced Air, Electric, Natural Gas
Cooling Central Air
Flooring Carpet, Tile, Wood
Fireplaces Number 2
Fireplaces Type Gas Log, Great Room, See Remarks
Appliance Microwave, Oven, Cooktop, Dishwasher, Double Oven, Slide-In Oven/Range, Gas Water Heater
Laundry Dryer Connection, Main Level, Washer Hookup
Exterior
Exterior Feature Lighting, Gas Grill, Sprinkler System
Parking Features Attached Garage, Side Load Garage
Garage Spaces 3.0
Pool Community
Building
Sewer Public Sewer
Water Public
New Construction No
Schools
Elementary Schools Hurley
Middle Schools Knox
High Schools Salisbury
Others
Special Listing Condition Owner Sale
Read Less
Want to know what your home might be worth? Contact us for a FREE valuation!

Our team is ready to help you sell your home for the highest possible price ASAP

Bought with nonmls






