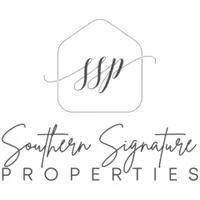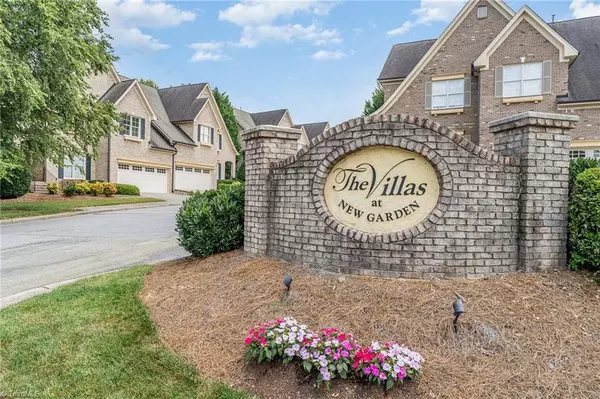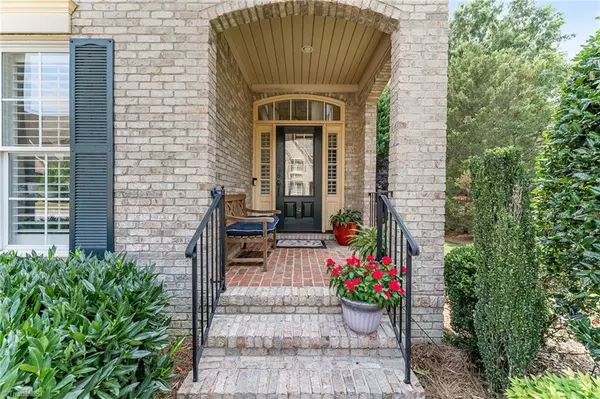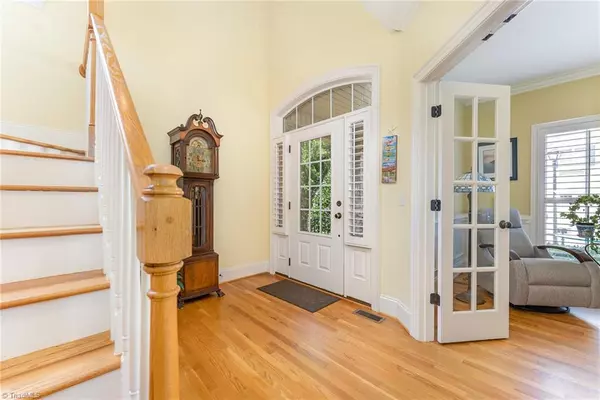$435,000
$435,000
For more information regarding the value of a property, please contact us for a free consultation.
9 Linden LN Greensboro, NC 27410
4 Beds
4 Baths
2,600 SqFt
Key Details
Sold Price $435,000
Property Type Townhouse
Sub Type Townhouse
Listing Status Sold
Purchase Type For Sale
Square Footage 2,600 sqft
Price per Sqft $167
Subdivision The Villas At New Garden
MLS Listing ID 1114210
Sold Date 08/31/23
Bedrooms 4
Full Baths 3
Half Baths 1
HOA Fees $250/mo
HOA Y/N Yes
Year Built 2007
Lot Size 2,613 Sqft
Acres 0.06
Property Sub-Type Townhouse
Source Triad MLS
Property Description
Spacious brick townhome with custom upgrades and 2-car garage presents an excellent opportunity to downsize in style. Primary suite on main with tray ceiling, walk-in closet and large dual-vanity bath with walk-in shower and separate jetted tub. Living room with 2-story vaulted ceiling features gas-log fireplace flanked by built-ins. Living opens fully to dining area and kitchen with eat-up island, stainless appliances, and pantry. Front room with French doors on main serves as office, larger dining or sitting room. This property delivers all the extras with its high ceilings, natural light, plantation shutters, hardwoods on main, tile baths, granite kitchen counters and wood moldings. Laundry on main. Wrap-around deck with gas grill. Bonus Room (Bed 4) has en suite bath. Walk-in attic storage. The Villas at New Garden is a 20-property community nestled between Brassfield and New Garden retail centers. Easy access to Bryan Blvd, Battleground/220N, parks and Greenway. See Agent Remarks.
Location
State NC
County Guilford
Rooms
Basement Crawl Space
Interior
Interior Features Built-in Features, Ceiling Fan(s), Dead Bolt(s), Kitchen Island, Pantry, See Remarks, Separate Shower, Solid Surface Counter, Vaulted Ceiling(s)
Heating Forced Air, Multiple Systems, Natural Gas
Cooling Central Air, Multiple Systems
Flooring Carpet, Tile, Wood
Fireplaces Number 1
Fireplaces Type Gas Log, Living Room
Appliance Microwave, Dishwasher, Disposal, Exhaust Fan, Slide-In Oven/Range, Gas Water Heater, Water Heater
Laundry Dryer Connection, Main Level, Washer Hookup
Exterior
Exterior Feature Gas Grill
Parking Features Attached Garage, Front Load Garage
Garage Spaces 2.0
Fence None
Pool None
Building
Lot Description Subdivided
Sewer Public Sewer
Water Public
New Construction No
Schools
Elementary Schools Claxton
Middle Schools Kernodle
High Schools Western
Others
Special Listing Condition Owner Sale
Read Less
Want to know what your home might be worth? Contact us for a FREE valuation!

Our team is ready to help you sell your home for the highest possible price ASAP

Bought with Allen Tate Realtors





