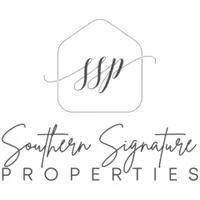$475,000
$489,900
3.0%For more information regarding the value of a property, please contact us for a free consultation.
1050 N Devonpark PL Salisbury, NC 28147
3 Beds
4 Baths
0.58 Acres Lot
Key Details
Sold Price $475,000
Property Type Single Family Home
Sub Type Stick/Site Built
Listing Status Sold
Purchase Type For Sale
MLS Listing ID 1116187
Sold Date 10/04/23
Bedrooms 3
Full Baths 3
Half Baths 1
HOA Fees $14/ann
HOA Y/N Yes
Year Built 2008
Lot Size 0.580 Acres
Acres 0.58
Property Sub-Type Stick/Site Built
Source Triad MLS
Property Description
Quality at its finest offering 3BR-2BA and an oversized bonus with full bathroom!! Open and airy concept presents a split floorplan, large den with fireplace, breakfast nook, full size front dining room and an oversized chefs style kitchen with granite tops, tile backsplash, ss appliances, and an abundance of counter and cabinet space...not to mention the WALK-IN pantry! Gleaming wood floor throughout all main living areas. Jack and Jill bathroom shared between the guest bedrooms. Primary suite boasts a soaking jacuzzi tub, walk-in tile shower, double vanity, and HUGE walk-in closet. Attached 2 car garage leads to a mud room and full size laundry room. Enjoy many mornings sipping coffee on the covered front porch and evenings out back on the screened porch or firepit/patio space. This home has all the features you've been searching for PLUS SOME! Call today to see this outstanding property for yourself-this one will not last long!
Location
State NC
County Rowan
Rooms
Basement Crawl Space
Interior
Interior Features Ceiling Fan(s), Dead Bolt(s), Pantry
Heating Forced Air, Natural Gas
Cooling Central Air
Flooring Carpet, Tile, Wood
Fireplaces Number 1
Fireplaces Type Gas Log, Living Room
Appliance Microwave, Dishwasher, Disposal, Slide-In Oven/Range, Gas Water Heater
Laundry Dryer Connection, Main Level, Washer Hookup
Exterior
Parking Features Attached Garage, Side Load Garage
Garage Spaces 2.0
Fence Fenced
Pool None
Building
Sewer Private Sewer, Septic Tank
Water Private, Well
New Construction No
Schools
Elementary Schools Hurley
Middle Schools West Rowan
High Schools West Rowan
Others
Special Listing Condition Owner Sale
Read Less
Want to know what your home might be worth? Contact us for a FREE valuation!

Our team is ready to help you sell your home for the highest possible price ASAP

Bought with Realty One Group Revolution





