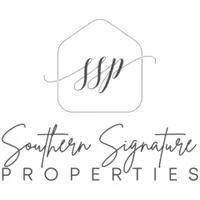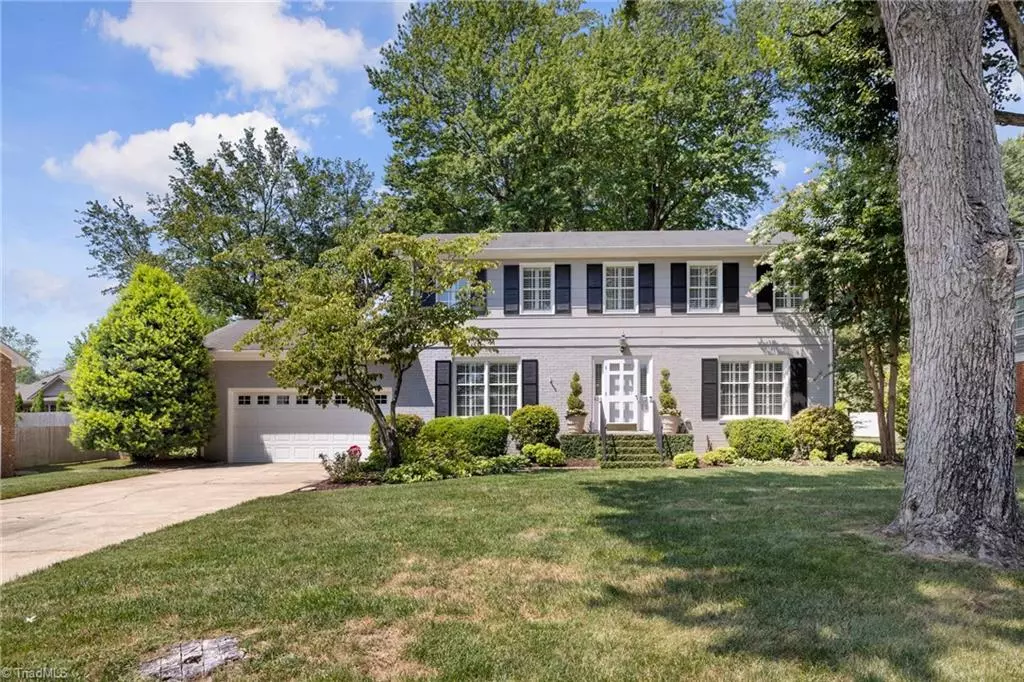$445,000
$475,000
6.3%For more information regarding the value of a property, please contact us for a free consultation.
426 Devonshire LN Burlington, NC 27215
4 Beds
3 Baths
2,607 SqFt
Key Details
Sold Price $445,000
Property Type Single Family Home
Sub Type Stick/Site Built
Listing Status Sold
Purchase Type For Sale
Square Footage 2,607 sqft
Price per Sqft $170
Subdivision Devonshire
MLS Listing ID 1117007
Sold Date 10/18/23
Bedrooms 4
Full Baths 2
Half Baths 1
HOA Y/N No
Year Built 1965
Lot Size 0.340 Acres
Acres 0.34
Property Sub-Type Stick/Site Built
Source Triad MLS
Property Description
Location! Location! Location! This charming 4 bedroom 2.5 bath with plantation shutters throughout is located in the heart of west Burlington and close to I-85/40, shopping/grocery stores, public & private schools and Alamance Country Club. A beautifully landscaped spacious yard with a variety of flowers and plants has an irrigation system in the front and back as well as landscape lighting. With hardwoods throughout the first floor, the den has exposed wood beams and built-in cabinets with French doors leading to the patio. Formal living room has a gas fireplace and heavy crown molding. The kitchen has a large center island and pantry. Florida room with wet bar and entry leading to the gorgeous backyard. Primary bedroom has an updated bathroom with quartz countertops and ceramic tile shower. Upstairs has hardwoods underneath all of the carpet. Newer windows. Wired for security. Refrigerator, washer, dryer and den TV all convey. Some furniture negotiable. Don't miss out on this home!
Location
State NC
County Alamance
Rooms
Basement Crawl Space
Interior
Interior Features Built-in Features, Ceiling Fan(s), Dead Bolt(s), Kitchen Island, Pantry, Separate Shower, Solid Surface Counter, Wet Bar
Heating Fireplace(s), Floor Furnace, Heat Pump, Electric, Natural Gas
Cooling Central Air
Flooring Carpet, Tile, Wood
Fireplaces Number 2
Fireplaces Type Gas Log, Den, Living Room
Appliance Oven, Cooktop, Dishwasher, Disposal, Double Oven, Electric Water Heater
Laundry Dryer Connection, Main Level, Washer Hookup
Exterior
Exterior Feature Lighting, Gas Grill, Sprinkler System
Parking Features Attached Garage
Garage Spaces 2.0
Pool None
Building
Lot Description City Lot, Subdivided
Sewer Public Sewer
Water Public
Architectural Style Traditional
New Construction No
Schools
Elementary Schools Marvin B. Smith
Middle Schools Turrentine
High Schools Williams
Others
Special Listing Condition Owner Sale
Read Less
Want to know what your home might be worth? Contact us for a FREE valuation!

Our team is ready to help you sell your home for the highest possible price ASAP

Bought with Redfin Corporation






