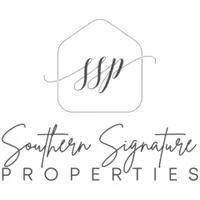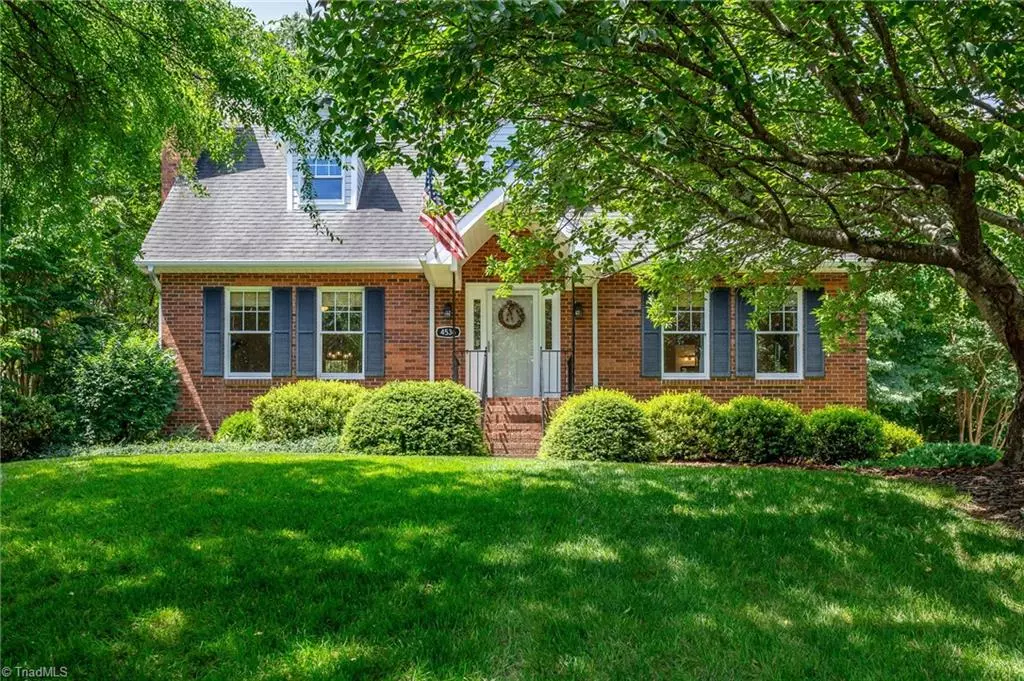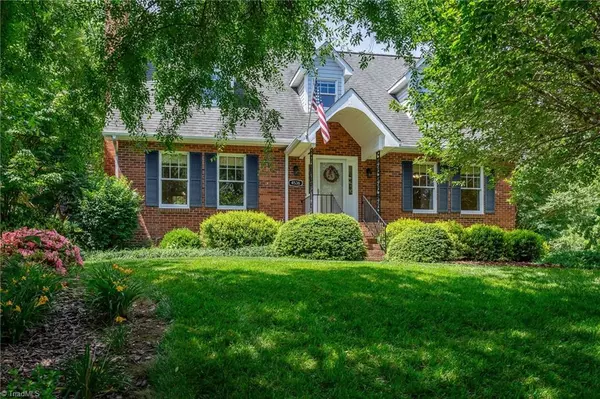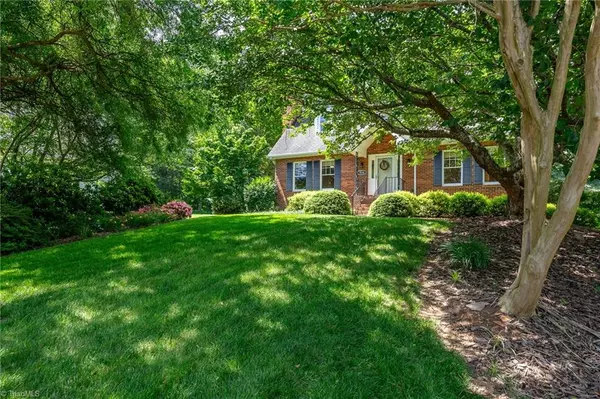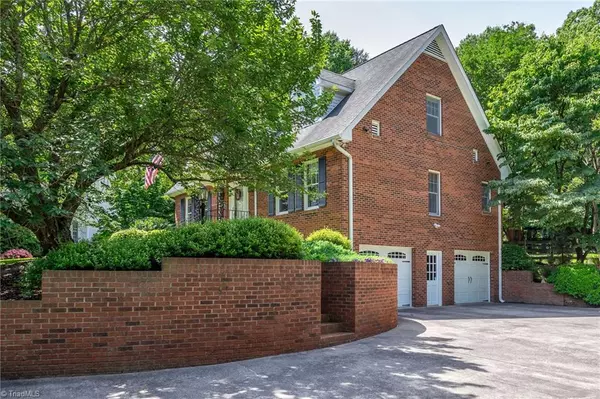$395,000
$389,900
1.3%For more information regarding the value of a property, please contact us for a free consultation.
4536 Thacker Hill DR Winston Salem, NC 27106
3 Beds
4 Baths
2,458 SqFt
Key Details
Sold Price $395,000
Property Type Single Family Home
Sub Type Stick/Site Built
Listing Status Sold
Purchase Type For Sale
Square Footage 2,458 sqft
Price per Sqft $160
Subdivision Cedar Dale
MLS Listing ID 1144552
Sold Date 07/11/24
Bedrooms 3
Full Baths 2
Half Baths 2
HOA Y/N No
Year Built 1990
Lot Size 0.560 Acres
Acres 0.56
Property Sub-Type Stick/Site Built
Source Triad MLS
Property Description
Welcome to this stunning custom-built 3-bedroom, 2-bathroom home with two additional half-baths, crafted by Tom Thacker Construction and located at the end of a serene cul-de-sac in an excellent school district. This exquisite residence features rich hardwood floors, a welcoming foyer, a cozy living room with a gas log fireplace, and a gourmet kitchen equipped with stainless steel appliances. The primary suite offers a private oasis, while the finished basement with another gas log fireplace is perfect for a recreation room or home office. Practicality meets convenience with a two-car garage equipped with an outlet for an electric car and a generator transfer switch and cable. Outdoor enthusiasts can appreciate the fenced in back yard with a designed garden space with mature blueberry bushes. This home perfectly blends custom craftsmanship, modern amenities, and a prime location. Don't miss the opportunity to make it yours—schedule a viewing today!
Best offers by 6pm Tuesday!
Location
State NC
County Forsyth
Rooms
Basement Finished, Basement
Interior
Interior Features Ceiling Fan(s), Dead Bolt(s), Pantry, Separate Shower
Heating Fireplace(s), Forced Air, Heat Pump, Multiple Systems, Electric, Natural Gas
Cooling Central Air, Heat Pump
Flooring Carpet, Wood
Fireplaces Number 2
Fireplaces Type Gas Log, Basement, Living Room
Appliance Built-In Refrigerator, Dishwasher, Disposal, Slide-In Oven/Range, Range Hood, Warming Drawer, Gas Water Heater
Laundry Dryer Connection, Laundry Chute, In Basement, Washer Hookup
Exterior
Exterior Feature Garden
Parking Features Attached Garage
Garage Spaces 2.0
Fence Fenced
Pool None
Building
Lot Description Near Public Transit
Sewer Public Sewer
Water Public
New Construction No
Schools
Elementary Schools Vienna
Middle Schools Jefferson
High Schools Reagan
Others
Special Listing Condition Owner Sale
Read Less
Want to know what your home might be worth? Contact us for a FREE valuation!

Our team is ready to help you sell your home for the highest possible price ASAP

Bought with NextHome Dogwood
