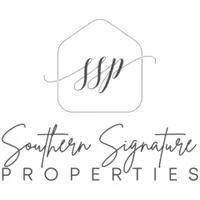$1,000,000
$1,200,000
16.7%For more information regarding the value of a property, please contact us for a free consultation.
2437 Sattsgate DR Lewisville, NC 27023
4 Beds
5 Baths
4,519 SqFt
Key Details
Sold Price $1,000,000
Property Type Single Family Home
Sub Type Stick/Site Built
Listing Status Sold
Purchase Type For Sale
Square Footage 4,519 sqft
Price per Sqft $221
Subdivision Sattsgate Farm
MLS Listing ID 1151154
Sold Date 09/30/24
Bedrooms 4
Full Baths 5
HOA Fees $50/qua
HOA Y/N Yes
Year Built 1989
Lot Size 5.460 Acres
Acres 5.46
Property Sub-Type Stick/Site Built
Source Triad MLS
Property Description
Absolutely exceptional! This custom one owner home is one you have to see to believe. The positioning and architecture of the home paired with the landscaping help to frame picturesque views of Pilot Mountain. Spend your day in privacy by the pool or under the lanai. Features include: Granite Counters; Kitchen Island; Wall Oven; Hardwood Floors; Walk-in Closets; Freestanding Tub; Tile Showers; Dual Vanity; Fireplace; Louvered Shutters; Pool; Workshop; Pond; 394 feet of River frontage; and so much more! The property also features a private well for irrigation and the pool. Located in popular Lewisville a short drive to Shopping, Parks, Grocery, and 421 for access to Winston-Salem. Hurry! This one of a kind home is the one you have been waiting to find!
Location
State NC
County Forsyth
Rooms
Basement Partially Finished, Basement
Interior
Interior Features Built-in Features, Ceiling Fan(s), Dead Bolt(s), Freestanding Tub, Kitchen Island, Separate Shower, Solid Surface Counter, Central Vacuum, Vaulted Ceiling(s)
Heating Heat Pump, Multiple Systems, Electric
Cooling Heat Pump, Multi Units
Flooring Carpet, Tile, Vinyl, Wood
Fireplaces Number 2
Fireplaces Type Gas Log, Den, Living Room
Appliance Microwave, Built-In Range, Trash Compactor, Dishwasher, Disposal, Cooktop, Electric Water Heater
Laundry Dryer Connection, Main Level, Washer Hookup
Exterior
Exterior Feature Remarks
Parking Features Attached Garage
Garage Spaces 2.0
Fence None
Pool In Ground
Landscape Description Dead End,Level,Mountain View,Sloping
Handicap Access Bath Grab Bars
Building
Lot Description Dead End, Level, Sloped
Sewer Septic Tank
Water Public, Well
Architectural Style Traditional
New Construction No
Others
Special Listing Condition Owner Sale
Read Less
Want to know what your home might be worth? Contact us for a FREE valuation!

Our team is ready to help you sell your home for the highest possible price ASAP

Bought with ERA Live Moore


