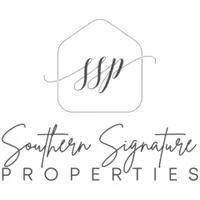$1,275,000
$1,349,000
5.5%For more information regarding the value of a property, please contact us for a free consultation.
2136 Rocky Cove LN Denton, NC 27239
4 Beds
5 Baths
1.95 Acres Lot
Key Details
Sold Price $1,275,000
Property Type Single Family Home
Sub Type Stick/Site Built
Listing Status Sold
Purchase Type For Sale
MLS Listing ID 1157480
Sold Date 12/19/24
Bedrooms 4
Full Baths 3
Half Baths 2
HOA Y/N Yes
Originating Board Triad MLS
Year Built 2021
Lot Size 1.950 Acres
Acres 1.95
Property Description
Luxury lakefront Four Gables farmhouse cottage with metal roof has 1500 sq. feet of covered porches to enjoy waterfront mountain views of High Rock Lake. Four bedroom home added a new expanded 695 square ft. 2 car garage. Large parking area. 2.5 story, open floor plan with 8' doors on main level accompanied by glass doors & windows to soak up 200' of water frontage & 1.95 acres of meticulous landscaping. Solid cherry wood distressed kitchen cabinets with brick backsplash. 3 full & 2 half baths. Cast iron tubs & tile showers. Movie theater. Solid wood trim and luxury LVP waterproof plank flooring. Daylight solid concrete secure walkout basement gives level lake access. Dual source standby generator. Whole house UV water filtration. Large private pier with deep water to park your boat. Great investment property and short term rental opportunities! Private gated community, security, pool & clubhouse.3738 heated 6048 sq feet total. Agent related to seller
Location
State NC
County Davidson
Rooms
Other Rooms Pier
Basement Finished, Basement
Interior
Interior Features Great Room, Kitchen Island
Heating Heat Pump, Propane
Cooling Central Air
Flooring Vinyl
Fireplaces Number 1
Fireplaces Type Gas Log, Great Room
Appliance Oven, Built-In Refrigerator, Cooktop, Dishwasher, Exhaust Fan, Gas Cooktop, Range Hood, Tankless Water Heater
Laundry Main Level, Washer Hookup
Exterior
Exterior Feature Lighting
Parking Features Attached Garage
Garage Spaces 2.0
Pool None
Handicap Access Accessible Parking
Building
Sewer Septic Tank
Water Private
New Construction No
Others
Special Listing Condition Owner Sale
Read Less
Want to know what your home might be worth? Contact us for a FREE valuation!

Our team is ready to help you sell your home for the highest possible price ASAP

Bought with RE/MAX Realty Consultants






