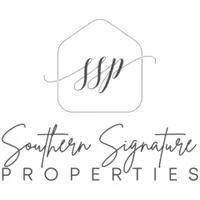$700,000
$699,900
For more information regarding the value of a property, please contact us for a free consultation.
8951 Samantha CT Stokesdale, NC 27357
3 Beds
3 Baths
9,147 Sqft Lot
Key Details
Sold Price $700,000
Property Type Single Family Home
Sub Type Stick/Site Built
Listing Status Sold
Purchase Type For Sale
MLS Listing ID 1164257
Sold Date 12/20/24
Bedrooms 3
Full Baths 2
Half Baths 1
HOA Fees $33/ann
HOA Y/N Yes
Originating Board Triad MLS
Year Built 2006
Lot Size 9,147 Sqft
Acres 0.21
Property Sub-Type Stick/Site Built
Property Description
Lakefront-Stunning home with basement that seamlessly blends modern luxury and serene waterfront living thoughtfully designed for comfort and entertainment.Deck and screened porch with vaulted ceilings offers perfect “additional living space” with breathtaking lakeviews.Basement room is an inviting retreat.Step outside to an entertainer's paradise:patio with wet bar,saltwater hottub,TV, and retractable sunshades overlooking tranquil lake.Floating dock and kayak rack make lakeside activities a breeze.Modern kitchen featuring granite countertops,stainless appliances,island,and pantry.Laundry room with built-in cabinetry ensures functionality,while the main-level office or 4th bedroom offers flexibility.Double sided gas fireplace for formal living and dining areas.Primary suite impresses with vaulted ceilings,jetted tub,tiled shower, dual vanities,and a walk-in closet.Every detail has been carefully curated for lakeside luxury—this is a must-see property to fully appreciate all it offers.
Location
State NC
County Forsyth
Rooms
Basement Partially Finished, Basement
Interior
Interior Features Ceiling Fan(s), Dead Bolt(s), Kitchen Island, Pantry, Separate Shower, Solid Surface Counter, Vaulted Ceiling(s)
Heating Heat Pump, Electric
Cooling Central Air
Flooring Carpet, Tile, Wood
Fireplaces Number 1
Fireplaces Type Double Sided, Gas Log, Dining Room, Living Room
Appliance Microwave, Dishwasher, Slide-In Oven/Range, Electric Water Heater
Laundry Dryer Connection, Main Level, Washer Hookup
Exterior
Parking Features Basement Garage
Garage Spaces 2.0
Fence None
Pool None
Landscape Description Clear,Dead End,Lake,Lake Front,Lake View,Subdivision,Sloping,Stream,View,Waterview
Building
Lot Description Cleared, Dead End, Subdivided, Sloped, Views
Sewer Septic Tank
Water Public, Well
Architectural Style Cape Cod
New Construction No
Schools
Elementary Schools Walkertown
Middle Schools Walkertown
High Schools Walkertown
Others
Special Listing Condition Owner Sale
Read Less
Want to know what your home might be worth? Contact us for a FREE valuation!

Our team is ready to help you sell your home for the highest possible price ASAP

Bought with eXp Realty





