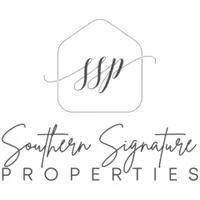$280,000
$269,900
3.7%For more information regarding the value of a property, please contact us for a free consultation.
2543 Kivett DR Greensboro, NC 27407
3 Beds
2 Baths
1.78 Acres Lot
Key Details
Sold Price $280,000
Property Type Single Family Home
Sub Type Stick/Site Built
Listing Status Sold
Purchase Type For Sale
MLS Listing ID 1163731
Sold Date 12/20/24
Bedrooms 3
Full Baths 1
Half Baths 1
HOA Y/N No
Originating Board Triad MLS
Year Built 1962
Lot Size 1.780 Acres
Acres 1.78
Property Sub-Type Stick/Site Built
Property Description
This scenic 1.78-acre lot offers both privacy & stunning views, while still being conveniently located near Greensboro, High Point, & Jamestown. Enjoy easy highway access, with grocery stores, restaurants, & shopping all within a 10 minute drive. This solid brick ranch home has excellent structure, with all major systems updated, ready for someone to add their personal touch. A new roof was installed in 2023 (with warranty), & the home features replacement double-paned windows. In addition to the 1,464 sqft on the main level, the property includes a 1,464 sqft unfinished basement with a separate entrance, offering potential for additional living space, a rental unit, or a workspace. Additional features include a 1-car carport attached to the main house, a detached 1-car garage, a versatile detached workshop, & a covered storage area, all equipped with electricity. A 1-year home warranty is included. Low taxes! This home is full of potential & waiting for someone to make it their own.
Location
State NC
County Guilford
Rooms
Other Rooms Storage
Basement Unfinished, Basement
Interior
Interior Features Built-in Features, Ceiling Fan(s), Dead Bolt(s)
Heating Fireplace(s), Forced Air, Electric, Propane
Cooling Central Air, Heat Pump
Flooring Carpet, Tile, Vinyl, Wood
Fireplaces Number 1
Fireplaces Type Den
Appliance Microwave, Oven, Cooktop, Dishwasher, Electric Water Heater
Laundry Dryer Connection, Main Level, Washer Hookup
Exterior
Parking Features Attached Carport, Detached Garage
Garage Spaces 2.0
Fence None
Pool None
Landscape Description Partially Cleared,Partially Wooded
Building
Lot Description Partially Cleared, Partially Wooded
Sewer Septic Tank
Water Well
Architectural Style Ranch
New Construction No
Schools
Elementary Schools Southern
Middle Schools Southern
High Schools Southern
Others
Special Listing Condition Owner Sale
Read Less
Want to know what your home might be worth? Contact us for a FREE valuation!

Our team is ready to help you sell your home for the highest possible price ASAP

Bought with Jim Howard, Broker





