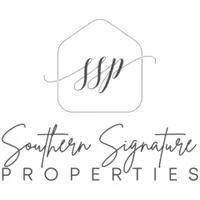$415,007
$422,007
1.7%For more information regarding the value of a property, please contact us for a free consultation.
3198 Riley Ford TRL #Lot 45 High Point, NC 27265
4 Beds
3 Baths
6,969 Sqft Lot
Key Details
Sold Price $415,007
Property Type Single Family Home
Sub Type Stick/Site Built
Listing Status Sold
Purchase Type For Sale
MLS Listing ID 1157677
Sold Date 01/27/25
Bedrooms 4
Full Baths 2
Half Baths 1
HOA Fees $40/mo
HOA Y/N Yes
Originating Board Triad MLS
Year Built 2024
Lot Size 6,969 Sqft
Acres 0.16
Property Sub-Type Stick/Site Built
Property Description
Introducing the Cameron Plan
Featuring an impressive open kitchen, complete with abundant cabinet space and a massive island perfect for gatherings. The large dining room provides an ideal setting for entertaining guests.
Upstairs, you'll find four bedrooms, including a luxurious primary suite that boasts a tray ceiling, a relaxing garden tub, a separate shower, and an expansive walk-in closet. Located in the highly sought-after Williard Place, which is nearly sold out, this home is a rare find—don't miss your chance! Additional highlights include a fireplace, durable LVP flooring on the main level, and tile flooring in the bathrooms.
Explore the Cameron Plan today and envision your new life in this beautiful space! Check out the attachments for the offer sheet and more details. Hurry in to secure your new home at on homesite 45 WP Cameron A!
Location
State NC
County Guilford
Interior
Interior Features Great Room, Dead Bolt(s), Soaking Tub, Kitchen Island, Pantry, Separate Shower
Heating Forced Air, Natural Gas
Cooling Central Air
Flooring Carpet, Tile, Vinyl
Fireplaces Number 1
Fireplaces Type Gas Log, Great Room
Appliance Microwave, Dishwasher, Disposal, Gas Cooktop, Slide-In Oven/Range, Range Hood, Electric Water Heater
Laundry Dryer Connection, Laundry Room - 2nd Level, Washer Hookup
Exterior
Parking Features Attached Garage
Garage Spaces 2.0
Pool None
Landscape Description Clear,Cul-De-Sac,Flat,Rolling
Building
Lot Description Cleared, Cul-De-Sac, Level, Rolling Slope
Foundation Slab
Sewer Public Sewer
Water Public
New Construction Yes
Schools
Elementary Schools Southwest
Middle Schools Southwest
High Schools Southwest
Others
Special Listing Condition Owner Sale
Read Less
Want to know what your home might be worth? Contact us for a FREE valuation!

Our team is ready to help you sell your home for the highest possible price ASAP

Bought with GATEWAY REAL ESTATE





