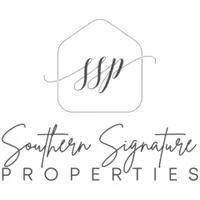$323,000
$329,900
2.1%For more information regarding the value of a property, please contact us for a free consultation.
3419 Derbywood DR Greensboro, NC 27410
3 Beds
2 Baths
0.27 Acres Lot
Key Details
Sold Price $323,000
Property Type Single Family Home
Sub Type Stick/Site Built
Listing Status Sold
Purchase Type For Sale
MLS Listing ID 1155807
Sold Date 02/14/25
Bedrooms 3
Full Baths 2
HOA Fees $26/mo
HOA Y/N Yes
Originating Board Triad MLS
Year Built 1996
Lot Size 0.270 Acres
Acres 0.27
Property Sub-Type Stick/Site Built
Property Description
If convenience is what you're looking for, then look no further. Within walking distance to Shops, Restaurants, Groceries, and more. Located in White Horse Farms. Access to all these amenities isn't the only alluring thing about this property. This charming home embraces Open Floor Plan, Vaulted Ceilings, Breakfast Bar w/Bay Window in Dining area. Fully equipped kitchen. Gas Fireplace. Recent updates include Newly painted Living Room, Kitchen, Dining area, Laundry area & Hallway. New Roof July 2023, HVAC has all new coils July 2024. Beautiful large fenced back yard for relaxing or entertaining. Features side deck, storage building in back plus utility room. Extra parking pad. A "must see" to appreciate the magnitude of all the surrounding comforts. NOTE: All areas with furniture, living room, patio and primary suite, as well as the gas fireplace, have been virtually staged. Imagine how beautiful it will look filled with your own décor and furnishings. Schedule a showing soon!
Location
State NC
County Guilford
Rooms
Other Rooms Storage
Interior
Interior Features Great Room, Ceiling Fan(s), Pantry, Solid Surface Counter, Vaulted Ceiling(s)
Heating Forced Air, Natural Gas
Cooling Central Air
Flooring Engineered
Fireplaces Number 1
Fireplaces Type Gas Log, Great Room
Appliance Microwave, Dishwasher, Disposal, Exhaust Fan, Slide-In Oven/Range, Gas Water Heater
Laundry Dryer Connection, Main Level, Washer Hookup
Exterior
Parking Features None
Fence Fenced, Privacy
Pool None
Landscape Description Cleared Land
Handicap Access 2 or more Access Exits
Building
Lot Description City Lot, Near Public Transit, Cleared
Foundation Slab
Sewer Public Sewer
Water Public
Architectural Style Ranch
New Construction No
Schools
Elementary Schools Claxton
Middle Schools Kernodle
High Schools Western
Others
Special Listing Condition Owner Sale
Read Less
Want to know what your home might be worth? Contact us for a FREE valuation!

Our team is ready to help you sell your home for the highest possible price ASAP

Bought with RE/MAX Realty Consultants





