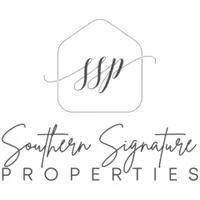$310,000
$299,000
3.7%For more information regarding the value of a property, please contact us for a free consultation.
1446 Crestlawn TRL Pfafftown, NC 27040
3 Beds
2 Baths
1,742 Sqft Lot
Key Details
Sold Price $310,000
Property Type Townhouse
Sub Type Townhouse
Listing Status Sold
Purchase Type For Sale
Subdivision Long Creek Village Townhomes
MLS Listing ID 1168363
Sold Date 02/18/25
Bedrooms 3
Full Baths 2
HOA Fees $119/mo
HOA Y/N Yes
Year Built 2020
Lot Size 1,742 Sqft
Acres 0.04
Property Sub-Type Townhouse
Source Triad MLS
Property Description
Beautiful single-story townhome in the highly sought after Long Creek Village community. This home features 3 bedrooms & 2 full baths in 1431 SF. There are nearly $20k in upgrades & additions. Professionally painted interior, upgraded stainless steel appliances, granite countertops, upgraded interior lighting & ceiling fans, and new plumbing fixtures. The open floor plan offers a large kitchen & living space that's perfect for entertaining. The rear yard is fully fenced & permitted patio cover to shield you from the sun or rain. The patio has polysparic coating & the yard has synthetic turf for a low/no maintenance entertaining area. The Village offers a large community pool, play area, walking trail & several open green spaces. HOA covers front yard maintenance, roof & outdoor pest control. Come see this beautifully kept home & make it your dream come true.
Location
State NC
County Forsyth
Interior
Interior Features Great Room, Ceiling Fan(s), Dead Bolt(s), Pantry, Solid Surface Counter
Heating Forced Air, Natural Gas
Cooling Central Air
Flooring Carpet, Laminate
Appliance Microwave, Dishwasher, Range, Gas Cooktop, Ice Maker, Electric Water Heater
Laundry Dryer Connection, Main Level, Washer Hookup
Exterior
Parking Features Attached Garage
Garage Spaces 2.0
Fence Privacy
Pool Community
Handicap Access All Width 36 Inches or More
Building
Lot Description Near Public Transit
Foundation Slab
Sewer Public Sewer
Water Public
New Construction No
Others
Special Listing Condition Owner Sale
Read Less
Want to know what your home might be worth? Contact us for a FREE valuation!

Our team is ready to help you sell your home for the highest possible price ASAP

Bought with Blue Door Group Real Estate





