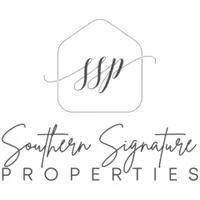$735,000
$755,000
2.6%For more information regarding the value of a property, please contact us for a free consultation.
2502 W Market ST Greensboro, NC 27403
4 Beds
5 Baths
0.43 Acres Lot
Key Details
Sold Price $735,000
Property Type Single Family Home
Sub Type Stick/Site Built
Listing Status Sold
Purchase Type For Sale
MLS Listing ID 1165221
Sold Date 03/13/25
Bedrooms 4
Full Baths 4
Half Baths 1
HOA Y/N No
Originating Board Triad MLS
Year Built 1955
Lot Size 0.430 Acres
Acres 0.43
Property Sub-Type Stick/Site Built
Property Description
Welcome to your dream home in the heart of Sunset Hills, one of Greensboro's most picturesque neighborhoods! This charming residence boasts an abundance of natural light, highlighted by a lovely living room featuring a walkout bay window. The formal dining room flows seamlessly into an updated kitchen, complete with a center island, bar seating, attractive cabinetry, stainless steel appliances, & a stylish subway tile backsplash. Cozy up in the den with built-in shelves and a gas log fireplace. The primary bedroom on the main level offers a sitting area, a large closet, & a deluxe bath with a garden tub & oversized separate shower. Upstairs, enjoy a flexible loft area, 3 additional bedrooms, & 2 full baths. The basement is a fantastic bonus, perfect for a gym or recreation room, along with a 2-car garage and extra storage. Step outside to a beautifully fenced yard & a brick paver patio, ideal for entertaining. With amazing curb appeal, this home is truly move-in ready! Don't miss out!
Location
State NC
County Guilford
Rooms
Basement Partially Finished, Basement, Crawl Space
Interior
Interior Features Built-in Features, Ceiling Fan(s), Dead Bolt(s), Soaking Tub, Kitchen Island, Separate Shower, Solid Surface Counter
Heating Forced Air, Multiple Systems, Natural Gas
Cooling Central Air, Multiple Systems
Flooring Tile, Wood
Fireplaces Number 3
Fireplaces Type Gas Log, Basement, Den, Living Room
Appliance Microwave, Convection Oven, Dishwasher, Disposal, Exhaust Fan, Slide-In Oven/Range, Cooktop, Gas Water Heater
Laundry Dryer Connection, Laundry Room - 2nd Level, Washer Hookup
Exterior
Exterior Feature Garden, Sprinkler System
Parking Features Attached Garage, Basement Garage, Side Load Garage
Garage Spaces 2.0
Fence Fenced
Pool None
Landscape Description Fence(s),Secluded Lot,Subdivision
Building
Lot Description City Lot, Near Public Transit, Secluded, Subdivided
Sewer Public Sewer
Water Public
Architectural Style Traditional
New Construction No
Schools
Elementary Schools Lindley
Middle Schools Kiser
High Schools Grimsley
Others
Special Listing Condition Owner Sale
Read Less
Want to know what your home might be worth? Contact us for a FREE valuation!

Our team is ready to help you sell your home for the highest possible price ASAP

Bought with Berkshire Hathaway HomeServices Yost & Little Realty





