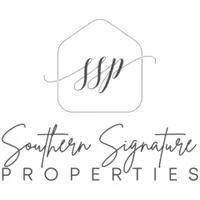$545,000
$549,500
0.8%For more information regarding the value of a property, please contact us for a free consultation.
3904 Wynne Brook CT High Point, NC 27265
4 Beds
3 Baths
0.28 Acres Lot
Key Details
Sold Price $545,000
Property Type Single Family Home
Sub Type Stick/Site Built
Listing Status Sold
Purchase Type For Sale
Subdivision Wynne Brook
MLS Listing ID 1169245
Sold Date 04/15/25
Bedrooms 4
Full Baths 3
HOA Fees $233/qua
HOA Y/N Yes
Year Built 2021
Lot Size 0.280 Acres
Acres 0.28
Property Sub-Type Stick/Site Built
Source Triad MLS
Property Description
This beautifully designed 4-bedroom, 3-bathroom Hoffman built brick home, offers 2,951 sq. ft. of thoughtfully crafted living space. From the moment you walk in, vaulted ceilings and rich hardwood floors create a warm, inviting feel. The open-concept layout is bathed in natural light, with electric blinds at the front door and back patio for added privacy. The heart of the home is the stunning kitchen, featuring classic Shaker cabinets, under-cabinet lighting, and a butler's pantry or office nook—perfect for staying organized. Every bedroom is spacious enough for a king-size bed, and storage is abundant throughout. Upstairs, two additional bedrooms, a full bath, and a versatile bonus room provide plenty of flexibility, plus an additional space can be used as sewing craft room! Step outside to enjoy the generous backyard, ideal for relaxing or entertaining. This home has been meticulously maintained and is move-in ready—are you ready to call it yours? Let's make it happen!
Location
State NC
County Guilford
Interior
Interior Features Great Room, Ceiling Fan(s), Dead Bolt(s), Kitchen Island, Pantry, Vaulted Ceiling(s), Wet Bar
Heating Forced Air, Natural Gas
Cooling Central Air
Flooring Tile, Wood
Fireplaces Number 1
Fireplaces Type Gas Log, Great Room
Appliance Microwave, Free-Standing Range, Gas Water Heater
Laundry Main Level, Washer Hookup
Exterior
Exterior Feature Balcony, Sprinkler System
Parking Features Attached Garage, Front Load Garage
Garage Spaces 2.0
Fence None
Pool None
Landscape Description Clear,Corner,Cul-De-Sac,Flat,Subdivision
Building
Lot Description Cleared, Corner Lot, Cul-De-Sac, Level, Subdivided
Foundation Slab
Sewer Public Sewer
Water Public
New Construction No
Schools
Elementary Schools Southwest
Middle Schools Welborn
High Schools Andrews
Others
Special Listing Condition Owner Sale
Read Less
Want to know what your home might be worth? Contact us for a FREE valuation!

Our team is ready to help you sell your home for the highest possible price ASAP

Bought with Re/Max Realty Consultants





