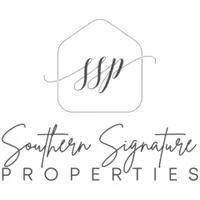$325,000
$329,500
1.4%For more information regarding the value of a property, please contact us for a free consultation.
106 Erica DR Archdale, NC 27263
3 Beds
2 Baths
0.25 Acres Lot
Key Details
Sold Price $325,000
Property Type Single Family Home
Sub Type Stick/Site Built
Listing Status Sold
Purchase Type For Sale
MLS Listing ID 1176124
Sold Date 05/12/25
Bedrooms 3
Full Baths 2
HOA Y/N No
Originating Board Triad MLS
Year Built 1999
Lot Size 10,890 Sqft
Acres 0.25
Property Sub-Type Stick/Site Built
Property Description
Imagine coming home to a place where comfort meets convenience, where every detail has been thoughtfully designed to create a warm & inviting space. Welcome to 106 Erica Dr, a beautifully maintained home that offers modern living with timeless charm. As you step onto the large rocking chair front porch, you can already picture yourself enjoying your morning coffee or unwinding after a long day. Inside, the vaulted ceilings in the living & dining rooms create an airy, open feel, while the gas fireplace in the living room adds warmth & coziness. The popular split-bedroom design provides privacy and functionality, offering three spacious bedrooms & two full baths. The primary suite is a true retreat, featuring a large walk-in closet, a double vanity, a separate shower, & jetted tub—the perfect place to relax. With brand new luxury vinyl plank flooring installed throughout the home, every step feels fresh & stylish. Plus, a 1-year home warranty is included, giving you added peace of mind.
Location
State NC
County Randolph
Rooms
Other Rooms Storage
Basement Crawl Space
Interior
Interior Features Dead Bolt(s), Kitchen Island, Separate Shower
Heating Floor Furnace, Electric, Natural Gas
Cooling Central Air
Flooring Vinyl
Fireplaces Number 1
Fireplaces Type Gas Log, Living Room
Appliance Microwave, Dishwasher, Disposal, Free-Standing Range, Gas Water Heater
Laundry Main Level
Exterior
Parking Features Attached Garage
Garage Spaces 2.0
Pool None
Building
Lot Description City Lot
Sewer Public Sewer
Water Public
Architectural Style Ranch
New Construction No
Schools
Elementary Schools John Lawrence
Middle Schools Trinity
High Schools Trinity
Others
Special Listing Condition Owner Sale
Read Less
Want to know what your home might be worth? Contact us for a FREE valuation!

Our team is ready to help you sell your home for the highest possible price ASAP

Bought with Allen Tate High Point





