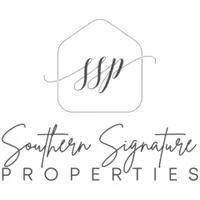$320,000
$320,000
For more information regarding the value of a property, please contact us for a free consultation.
114 Camino DR Thomasville, NC 27360
3 Beds
2 Baths
1,796 SqFt
Key Details
Sold Price $320,000
Property Type Single Family Home
Sub Type Stick/Site Built
Listing Status Sold
Purchase Type For Sale
Square Footage 1,796 sqft
Price per Sqft $178
Subdivision Elliott Place
MLS Listing ID 1174738
Sold Date 05/21/25
Bedrooms 3
Full Baths 2
HOA Y/N No
Year Built 2016
Lot Size 0.300 Acres
Acres 0.3
Property Sub-Type Stick/Site Built
Source Triad MLS
Property Description
This Stunning home features stone, brick & vinyl with double garage. Fenced in backyard, patio, outbuilding. 3 bedrooms 2 baths, bonus room. Chef's dream kitchen with granite counter tops, loads of counter space, cabinets galor, w/walk in pantry & bonus pantry and if that's enough you've got a breakfast bar. All Kitchen appliances convey including the Refrigerator. Per seller new vinyl plank flooring! Lots of natural light throughout living room and dining room. Open floor concept for gaterings/entertaining. Primary suite w/deluxe ensuite. Huge walk in closet in Primary Bedroom. Fenced in backyard, patio, outbuilding.
Location
State NC
County Davidson
Rooms
Other Rooms Storage
Basement Crawl Space
Interior
Interior Features Great Room, Ceiling Fan(s), Dead Bolt(s), Pantry, See Remarks
Heating Fireplace(s), Heat Pump, Electric, Propane
Cooling Central Air
Flooring Carpet, Laminate, Tile, Vinyl
Fireplaces Number 1
Fireplaces Type Blower Fan, Gas Log, Living Room
Appliance Microwave, Dishwasher, Remarks, Free-Standing Range, Electric Water Heater
Laundry Dryer Connection, Main Level, Washer Hookup
Exterior
Parking Features Attached Garage
Garage Spaces 2.0
Fence Fenced
Pool None
Landscape Description Cul-De-Sac,Fence(s),Subdivision
Building
Lot Description Cul-De-Sac, Subdivided
Sewer Public Sewer
Water Public
Architectural Style Transitional
New Construction No
Schools
Elementary Schools Fairgrove
Middle Schools Brown
High Schools East Davidson
Others
Special Listing Condition Owner Sale
Read Less
Want to know what your home might be worth? Contact us for a FREE valuation!

Our team is ready to help you sell your home for the highest possible price ASAP

Bought with RE/MAX Preferred Properties





