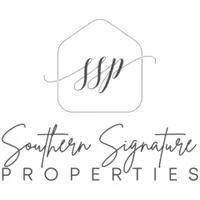$675,000
$795,000
15.1%For more information regarding the value of a property, please contact us for a free consultation.
4109 Westmount DR Greensboro, NC 27410
6 Beds
6 Baths
2,946 SqFt
Key Details
Sold Price $675,000
Property Type Single Family Home
Sub Type Stick/Site Built
Listing Status Sold
Purchase Type For Sale
Square Footage 2,946 sqft
Price per Sqft $229
Subdivision Weston At Friendly Acres
MLS Listing ID 1168433
Sold Date 05/29/25
Bedrooms 6
Full Baths 5
Half Baths 1
HOA Y/N No
Year Built 1993
Lot Size 0.450 Acres
Acres 0.45
Property Sub-Type Stick/Site Built
Source Triad MLS
Property Description
PRICED BELOW APPRIASED VALUE. SELLER WILL CONSIDER ALL REASONABLE OFFERS Wonderful opportunity to own a custom home in Friendly Acres with a 615sq.ft. one level, fully equipped In-law/teen/guest cottage.The ONE level cottage is attached to the main house with a separate entry/ramp/full kitch/bathroom with walk-in shower, LR/Dining area & a large bedroom plus a 188sq.ft. stone patio.The main house features a dramatic entry/marble floors/curved stairway. Formal LR&DR, large kitchen/light cabs/island/quartz counters.Gorgeous keeping room/cathedral ceiling/gas log fireplace/ French doors leading to the 350 sq' stone terrace.The great room offers built-in cabinets/gas log fireplace/stone surround. Hardwood flooring in the main living areas.Tile in all full baths. The ML primary BR offers an en-suite bathroom/jetted tub/double vanities/separate shower/granite counter. All 2nd level bedrooms are en-suite . 3rd level bonus room/full bathroom. Roof 2021. 1 year warranty. See attached floor plan
Location
State NC
County Guilford
Rooms
Basement Crawl Space
Interior
Interior Features Great Room, Guest Quarters, Built-in Features, Ceiling Fan(s), In-Law Floorplan, Kitchen Island, Pantry, Separate Shower, Solid Surface Counter, Central Vacuum, Vaulted Ceiling(s)
Heating Forced Air, Natural Gas
Cooling Central Air
Flooring Carpet, Tile, Wood
Fireplaces Number 2
Fireplaces Type Gas Log, Great Room, Keeping Room
Appliance Oven, Cooktop, Dishwasher, Disposal, Double Oven, Range
Laundry Dryer Connection, Main Level, Washer Hookup
Exterior
Exterior Feature Sprinkler System
Parking Features Attached Garage
Garage Spaces 3.0
Fence Fenced
Pool None
Building
Sewer Public Sewer
Water Public
New Construction No
Others
Special Listing Condition Owner Sale
Read Less
Want to know what your home might be worth? Contact us for a FREE valuation!

Our team is ready to help you sell your home for the highest possible price ASAP

Bought with Berkshire Hathaway HomeServices Yost & Little Realty





