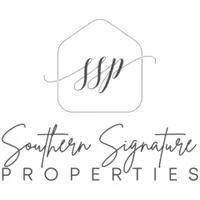$570,000
$609,900
6.5%For more information regarding the value of a property, please contact us for a free consultation.
5309 Highstream CT Greensboro, NC 27407
5 Beds
4 Baths
0.5 Acres Lot
Key Details
Sold Price $570,000
Property Type Single Family Home
Sub Type Stick/Site Built
Listing Status Sold
Purchase Type For Sale
MLS Listing ID 1180499
Sold Date 06/16/25
Bedrooms 5
Full Baths 3
Half Baths 1
HOA Fees $26/qua
HOA Y/N Yes
Year Built 1992
Lot Size 0.500 Acres
Acres 0.5
Property Sub-Type Stick/Site Built
Source Triad MLS
Property Description
**BRING THIS GORGEOUS LAKEFRONT HOME BACK TO LIFE!** Enjoy Adams Farm Lake from almost every room in the house. This stately home features a formal dining room, large den, and living room with a two sided fireplace. The eat-in kitchen features a work island, pantry, and built in desk. Enjoy the soaring ceiling in the living room with a fabulous view of the lake and access to the rear deck. Main level primary suite with updated bathroom complete with freestanding tub and separate shower. The upstairs has an oversized bedroom away from the other bedrooms that could serve as a bonus room. Possible four bedrooms on the second level. Rear deck spans the length of the house and is perfect for entertaining, relaxing, and recreation. Flat backyard overlooking the stocked lake. Neighborhood Swim and Tennis Club. Visit www.adamsfarm.org for a full list of amenities. Located near shopping, restaurants, and major thoroughfares. Cul-de-sac location with long private driveway.
Location
State NC
County Guilford
Rooms
Basement Crawl Space
Interior
Interior Features Built-in Features, Ceiling Fan(s), Dead Bolt(s), Freestanding Tub, Kitchen Island, Pantry, Separate Shower, Solid Surface Counter, Vaulted Ceiling(s)
Heating Forced Air, Zoned, Natural Gas
Cooling Central Air, Zoned
Flooring Carpet, Tile, Wood
Fireplaces Number 1
Fireplaces Type Double Sided, Gas Log, Living Room
Appliance Microwave, Oven, Cooktop, Dishwasher, Disposal, Gas Water Heater
Laundry Dryer Connection, Laundry Chute, Main Level, Washer Hookup
Exterior
Parking Features Attached Garage, Side Load Garage
Garage Spaces 2.0
Fence Fenced
Pool Community
Landscape Description Flat,Lake,Lake Front,Lake View,Partially Cleared,Partially Wooded,PUD,Secluded Lot,Subdivision
Building
Lot Description City Lot, Level, Partially Cleared, Partially Wooded, PUD, Secluded, Subdivided
Sewer Public Sewer
Water Public
Architectural Style Traditional
New Construction No
Schools
Elementary Schools Pilot
Middle Schools Jamestown
High Schools Ragsdale
Others
Special Listing Condition Owner Sale
Read Less
Want to know what your home might be worth? Contact us for a FREE valuation!

Our team is ready to help you sell your home for the highest possible price ASAP

Bought with Keller Williams One





