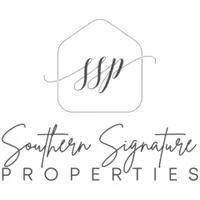$890,000
$897,450
0.8%For more information regarding the value of a property, please contact us for a free consultation.
3767 Piney Mountain RD Walnut Cove, NC 27052
3 Beds
3 Baths
2,923 SqFt
Key Details
Sold Price $890,000
Property Type Single Family Home
Sub Type Stick/Site Built
Listing Status Sold
Purchase Type For Sale
Square Footage 2,923 sqft
Price per Sqft $304
MLS Listing ID 1167960
Sold Date 06/18/25
Bedrooms 3
Full Baths 2
Half Baths 1
HOA Y/N No
Year Built 2001
Lot Size 30.620 Acres
Acres 30.62
Property Sub-Type Stick/Site Built
Source Triad MLS
Property Description
Check out the most spectacular log home in the Triad! Nestled on a 30-acre wooded estate in Walnut Cove, this one-owner incredibly maintained custom log home has the quality & privacy sought by those wanting to escape city life! This home boasts over 3700SF w/~2900SF on the main level & attached 3-car garage w/bonus room above.Main level features 3 BRs & 2.5 baths & has a loft and office upstairs. The loft overlooks the incredible craftsmanship in the living room by showing the fully exposed wood beam construction. Even the interior walls are insulated! Primary suite is well sized w/2 spacious closets and an en-suite bathroom big enough to get lost! 2024 upgrades include; new roof,new rear deck,new shower surrounds,new 6" gutters w/gutter guards,new chimney cap,& more. The exterior features a huge rear deck w/ hot tub, irrigation system, and wonderful mountain views. Also note; partially finished area above the garage is not even counted in the total SF. Owners are licensed NC brokers
Location
State NC
County Stokes
Rooms
Basement Crawl Space
Interior
Interior Features Built-in Features, Ceiling Fan(s), Dead Bolt(s), Soaking Tub, Kitchen Island, Pantry, Separate Shower, Vaulted Ceiling(s)
Heating Heat Pump, Electric, Propane
Cooling Central Air
Flooring Carpet, Tile, Wood
Fireplaces Number 1
Fireplaces Type Living Room
Appliance Microwave, Electric Water Heater, Gas Water Heater
Laundry Dryer Connection, Main Level, Washer Hookup
Exterior
Exterior Feature Garden
Parking Features Attached Garage
Garage Spaces 3.0
Fence None
Pool None
Landscape Description Rolling,Secluded Lot,Wooded
Building
Lot Description Rolling Slope, Secluded, Wooded
Sewer Septic Tank
Water Well
Architectural Style Log
New Construction No
Schools
Elementary Schools London
Middle Schools Southeastern Stokes
High Schools South Stokes
Others
Special Listing Condition Owner Sale
Read Less
Want to know what your home might be worth? Contact us for a FREE valuation!

Our team is ready to help you sell your home for the highest possible price ASAP

Bought with Leonard Ryden Burr Real Estate





