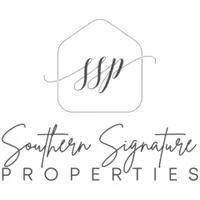$590,000
$595,000
0.8%For more information regarding the value of a property, please contact us for a free consultation.
6208 Bedstone DR Greensboro, NC 27455
4 Beds
3 Baths
2,004 SqFt
Key Details
Sold Price $590,000
Property Type Single Family Home
Sub Type Stick/Site Built
Listing Status Sold
Purchase Type For Sale
Square Footage 2,004 sqft
Price per Sqft $294
Subdivision Trosper Place
MLS Listing ID 1180548
Sold Date 06/19/25
Bedrooms 4
Full Baths 3
HOA Fees $180/mo
HOA Y/N Yes
Year Built 2017
Lot Size 7,840 Sqft
Acres 0.18
Property Sub-Type Stick/Site Built
Source Triad MLS
Property Description
Bright, open floorplan with Primary Suite on main level. This home boasts four bedrooms and a bonus room allowing you flex space for office, secondary den, options are endless. Exterior yard maintenance, including underground sprinkler system, is included with your HOA dues which are only $180/month, allowing you to "lock and go" off on all those dream travel excursions. Chef's kitchen showcases natural stone quartzite counters and island, designer backsplash, and 36" gas cooktop. Enjoy morning coffee on your screened porch overlooking private back yard backing up to treeline. Walk to nearby ponds, lakes, and trails. Just minutes from schools, restaurants, shopping (Trader Joe's anyone?) Plantation shutters, wood floors, gas-log fireplace are just a few more of the custom finshes. Second floor has walk-in storage to help keep everything in order. This meticulously maintained home in quiet neighborhood is calling your name!
Location
State NC
County Guilford
Interior
Interior Features Built-in Features, Ceiling Fan(s), Dead Bolt(s), Kitchen Island, Pantry, Separate Shower, Solid Surface Counter
Heating Forced Air, Heat Pump, Zoned, Multiple Systems, Electric, Natural Gas
Cooling Central Air
Flooring Carpet, Wood
Fireplaces Number 1
Fireplaces Type Gas Log, Den
Appliance Oven, Built-In Range, Gas Cooktop, Range Hood, Gas Water Heater
Laundry Dryer Connection, Main Level, Washer Hookup
Exterior
Exterior Feature Garden, Sprinkler System
Parking Features Attached Garage
Garage Spaces 2.0
Fence Fenced
Pool None
Landscape Description Fence(s),Flat
Building
Lot Description Level
Foundation Slab
Sewer Public Sewer
Water Public
Architectural Style Transitional
New Construction No
Schools
Elementary Schools Jesse Wharton
Middle Schools Mendenhall
High Schools Page
Others
Special Listing Condition Owner Sale
Read Less
Want to know what your home might be worth? Contact us for a FREE valuation!

Our team is ready to help you sell your home for the highest possible price ASAP

Bought with RE/MAX Realty Consultants





