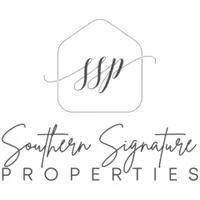$511,500
$495,000
3.3%For more information regarding the value of a property, please contact us for a free consultation.
1680 Gerringer Mill RD Burlington, NC 27217
4 Beds
3 Baths
2,613 SqFt
Key Details
Sold Price $511,500
Property Type Single Family Home
Sub Type Stick/Site Built
Listing Status Sold
Purchase Type For Sale
Square Footage 2,613 sqft
Price per Sqft $195
Subdivision Kernodle Landing
MLS Listing ID 1194751
Sold Date 10/15/25
Bedrooms 4
Full Baths 2
Half Baths 1
HOA Fees $40/mo
HOA Y/N Yes
Year Built 2020
Lot Size 1.070 Acres
Acres 1.07
Property Sub-Type Stick/Site Built
Source Triad MLS
Property Description
OFFER DEADLINE 9/14 @ 8:00 PM! Welcome to this inviting 4-bedroom, 2.5-bath home with a bright loft, set on over an acre in a peaceful country setting. An open-concept layout connects living room with cozy fireplace to a spacious kitchen featuring a large island, granite counters, stainless appliances, pantry, breakfast area, under-cabinet lighting, and abundant storage. A formal dining room with coffered ceiling adds elegance for entertaining. The first-floor primary suite offers a spa-like bath with soaking tub, walk-in shower, dual vanity, and walk-in closet. A laundry room and half bath complete the main level. Upstairs, a loft, three bedrooms with walk-in closets, and a full bath provide comfort and flexibility. Outdoor living shines with a screened deck, patio, fenced yard, and 14x20 wired building for workshop or storage. Added perks include a whole-house water filtration system and side-entry garage. This home perfectly combines comfort, elegance, and function—truly a must see!
Location
State NC
County Alamance
Rooms
Basement Crawl Space
Interior
Interior Features Ceiling Fan(s), Soaking Tub, Kitchen Island, Pantry, Separate Shower
Heating Forced Air, Natural Gas
Cooling Central Air
Flooring Carpet, Vinyl
Fireplaces Number 1
Fireplaces Type Gas Log, Living Room
Appliance Microwave, Dishwasher, Disposal, Gas Cooktop, Free-Standing Range, Gas Water Heater
Laundry Dryer Connection, Main Level, Washer Hookup
Exterior
Parking Features Attached Garage
Garage Spaces 2.0
Fence Fenced
Pool None
Building
Sewer Septic Tank
Water Well
New Construction No
Others
Special Listing Condition Owner Sale
Read Less
Want to know what your home might be worth? Contact us for a FREE valuation!

Our team is ready to help you sell your home for the highest possible price ASAP

Bought with nonmls






