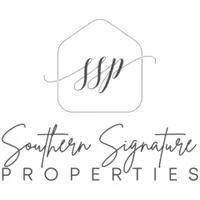$395,000
$400,000
1.3%For more information regarding the value of a property, please contact us for a free consultation.
3813 Oak Forest DR High Point, NC 27265
4 Beds
3 Baths
2,719 SqFt
Key Details
Sold Price $395,000
Property Type Single Family Home
Sub Type Stick/Site Built
Listing Status Sold
Purchase Type For Sale
Square Footage 2,719 sqft
Price per Sqft $145
Subdivision Blairwood
MLS Listing ID 1195078
Sold Date 10/31/25
Bedrooms 4
Full Baths 2
Half Baths 1
HOA Y/N No
Year Built 1991
Lot Size 0.500 Acres
Acres 0.5
Property Sub-Type Stick/Site Built
Source Triad MLS
Property Description
BLAIRWOOD Beautiful brick 4-bedroom, 2.5-bath! Spacious living room featuring built-ins and a cozy gas log fireplace. The large dining room flows seamlessly off the kitchen, perfect for entertaining. The expansive eat-in kitchen is a chef's dream with granite countertops, stainless steel appliances, gas cooktop, large island, and an adjacent laundry/pantry area that could double as a butler's pantry. Fresh paint and hardwood floors throughout the main level create a warm, inviting feel. The huge main-level primary suite offers an updated spa-like bath with walk-in shower, double vanity, and an oversized closet. A main-level home office adds flexibility. Upstairs, you'll find three generous bedrooms plus walk-in attic storage. Outdoor living is easy with a rocking chair front porch, large deck overlooking the backyard, and a storage building. The oversized 2-car garage completes this move-in ready property. Shopping and dining options at nearby Palladium shopping center.
Location
State NC
County Guilford
Rooms
Basement Crawl Space
Interior
Interior Features Built-in Features, Dead Bolt(s), Kitchen Island, Pantry, Separate Shower
Heating Forced Air, Natural Gas
Cooling Central Air
Flooring Carpet, Tile, Wood
Fireplaces Number 1
Fireplaces Type Living Room
Appliance Dishwasher, Gas Cooktop, Gas Water Heater
Laundry Dryer Connection, Main Level, Washer Hookup
Exterior
Parking Features Attached Garage, Side Load Garage
Garage Spaces 2.0
Fence None
Pool None
Landscape Description Level,Subdivision
Building
Lot Description Level, Subdivided
Sewer Public Sewer
Water Public
Architectural Style Cape Cod
New Construction No
Schools
Elementary Schools Shadybrook
Middle Schools Ferndale
High Schools High Point Central
Others
Special Listing Condition Owner Sale
Read Less
Want to know what your home might be worth? Contact us for a FREE valuation!

Our team is ready to help you sell your home for the highest possible price ASAP

Bought with R&B Legacy Group






